1080 Bay St – U Condominiums East Tower at St Mary St and Bay St
The U Condominiums are two condo towers on the lands bordering St Michael’s College at the University of Toronto. One tower will be 55 stories and the other 45 stories. The project is designed by top-rated Toronto condo architects, ArchitectsAlliance, and is currently under construction by the Pemberton Group.
1080 Bay St Postal Code:
U Condos Concierge Phone Number:
U Condos Property Manager:
U Condos Amenities:
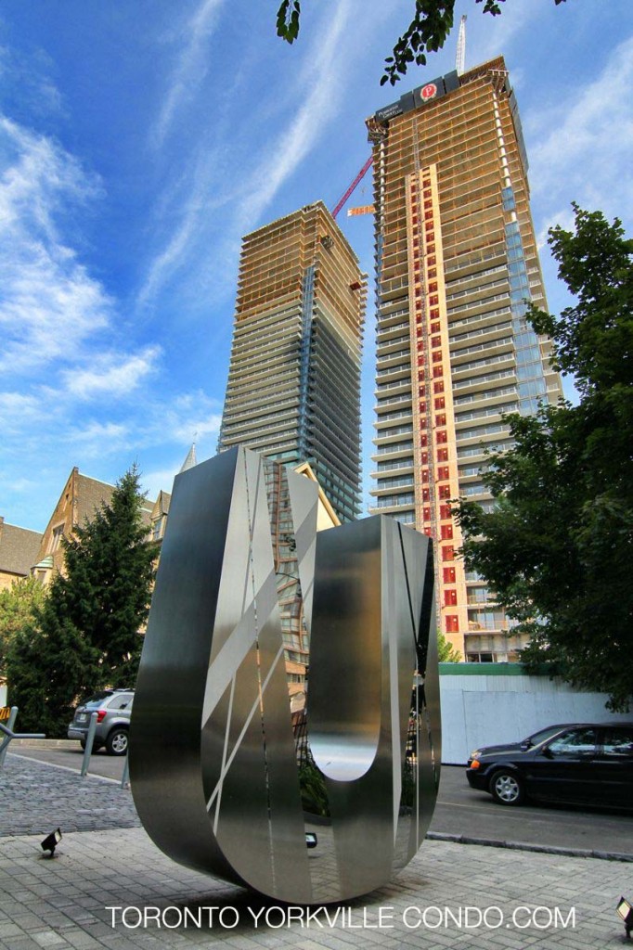
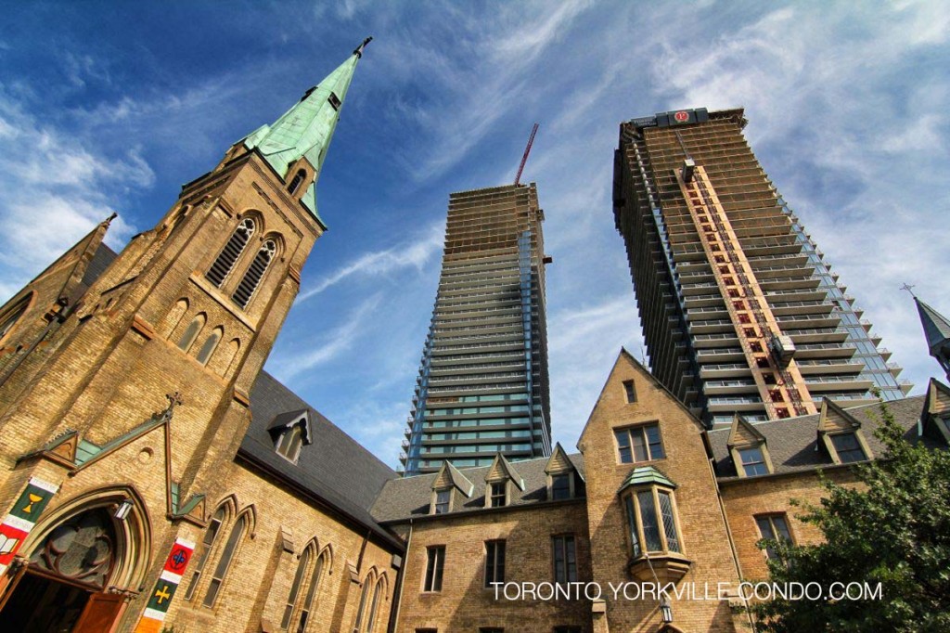
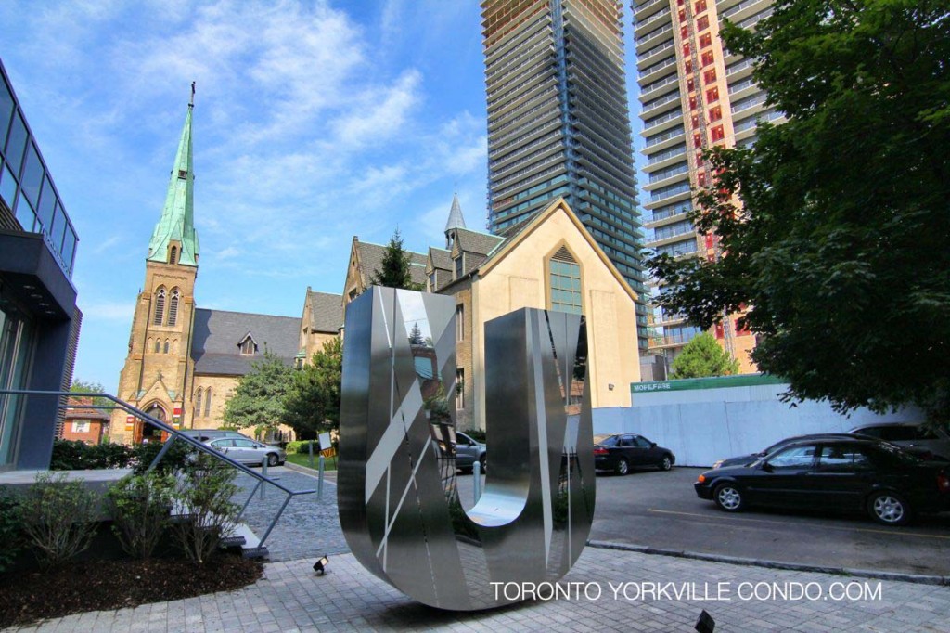
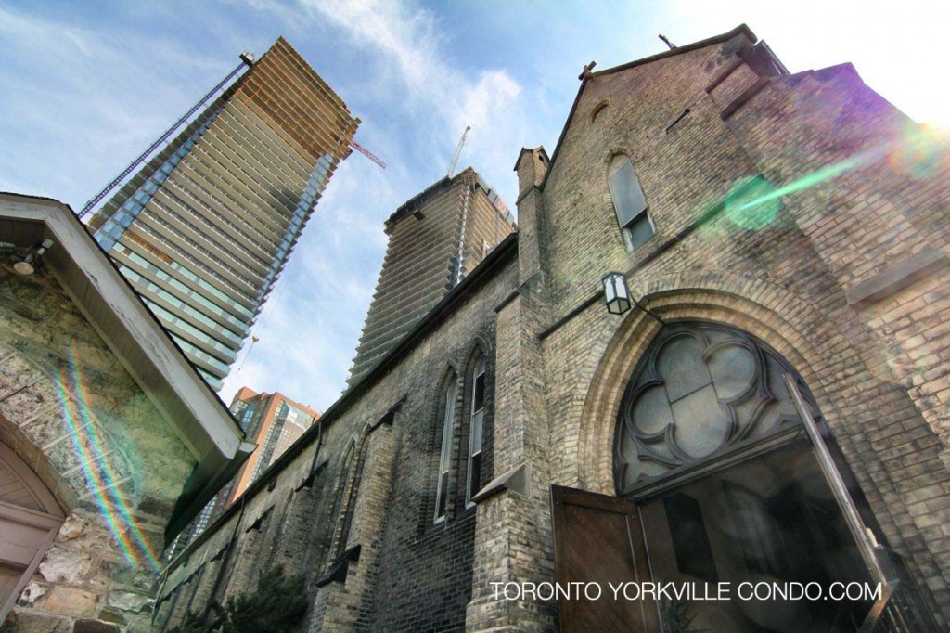
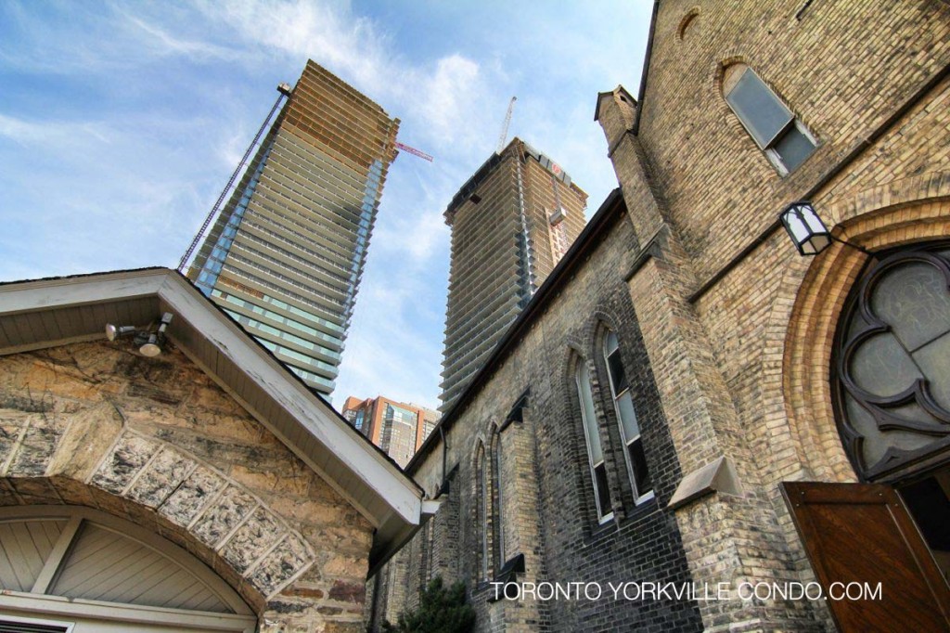
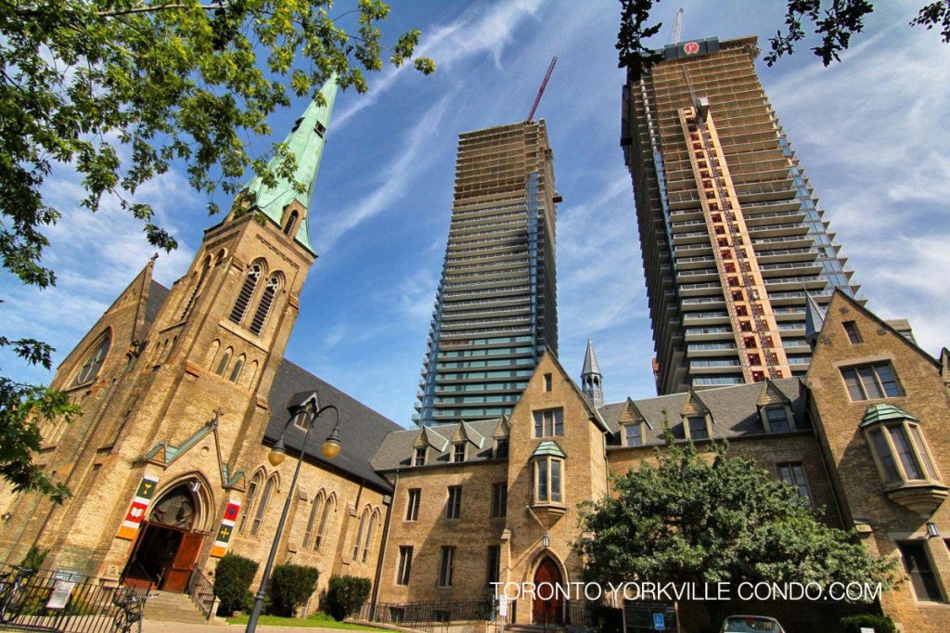
Here’s a limited selection of listings at the U Condos.
Contact Us for ALL available listings at the U Condos For Sale and For Rent.