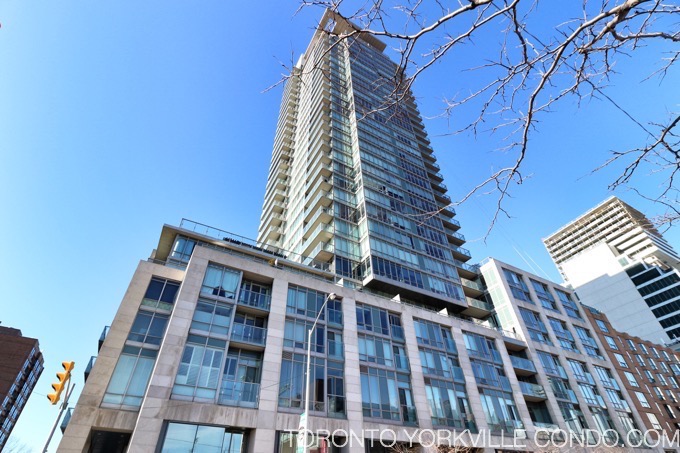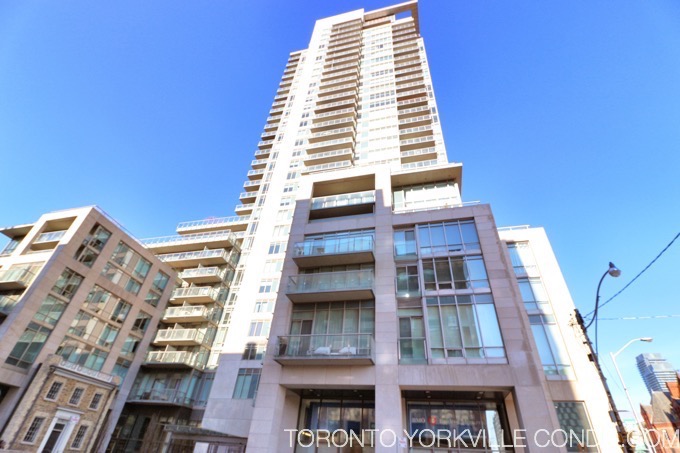1 Bedford Rd – One Bedford at Bloor Condominium
Here’s a limited selection of listings at 1 Bedford Rd.
Contact Us for ALL available listings at One Bedford at Bloor Condos For Sale and For Rent.
416 1 Bedford Road in Toronto: Annex Condo Apartment for lease (Toronto C02) : MLS®# C12107189
416 1 Bedford Road Toronto M5R 2B5 : Annex

- $4,000
- Prop. Type:
- Residential Condo & Other
- MLS® Num:
- C12107189
- Status:
- For Lease
- Bedrooms:
- 2
- Bathrooms:
- 2
* SHORT TERM LEASE OPTIONS AVAILABLE * Welcome To The Luxurious 1 Bedford Rd, This Stunning 2 Bed & 2 Full Bath Suite In An Unparalleled Location Just Steps To Prestigious Yorkville. Very Practical Open Concept Layout, Approximately 971 Sqft With Hardwood Floors In Main Living Area, Large Kitchen With Granite Counters & Kitchen Island. Large Master Bedrooms With 4 Piece Ensuite Bath. This Building Is Truly The Epitome Of Luxury With 24hr Concierge, Indoor Pool, Sauna, Gym, Hot Tub, Party Room, Guest Parking & With TTC, U of T, Starbucks, ROM, & So Much More Right At Your Door Steps.
- Lease Term:
- Short Term Lease
- Lease Agreement:
- Yes
- Property Portion Lease:
- Entire Property
- Property Type:
- Residential Condo & Other
- Property Sub Type:
- Condo Apartment
- Home Style:
- Apartment
- Approx. Age:
- 11-15
- Total Approx Floor Area:
- 900-999
- Exposure:
- South West
- Bedrooms:
- 2
- Bathrooms:
- 2.0
- Kitchens:
- 1
- Bedrooms Above Grade:
- 2
- Kitchens Above Grade:
- 1
- Rooms Above Grade:
- 5
- Ensuite Laundry:
- No
- Heating type:
- Forced Air
- Heating Fuel:
- Gas
- Storey:
- 4
- Balcony:
- Open
- Basement:
- None
- Fireplace/Stove:
- No
- Garage:
- Underground
- Garage Spaces:
- 1.0
- Parking Features:
- Underground
- Parking Type:
- Owned
- Parking Spaces:
- 0
- Total Parking Spaces:
- 1.0
- Parking Spot #1:
- D-35
- Locker:
- Owned
- Family Room:
- No
- Possession Details:
- flex
- Security Deposit Required:
- Yes
- References Required:
- Yes
- Rental Application Required:
- Yes
- Credit Check:
- Yes
- Employment Letter:
- Yes
- Assessment:
- $- / -
- Toronto C02
- Annex
- Toronto
- Park, Public Transit, School, Arts Centre
- None
- Restricted
- Concrete
- Concierge, Exercise Room, Indoor Pool, Party Room/Meeting Room, Sauna, Visitor Parking
- Yes
- Yes
- No
- Downtown, City, Skyline
- Floor
- Type
- Dimensions
- Other
- Main
- Living Room
 16'6"
x
11'1"
16'6"
x
11'1"
- Combined w/Dining, Hardwood Floor
- Main
- Dining Room
 0'
x
0'
0'
x
0'
- Combined w/Living, Hardwood Floor
- Main
- Kitchen
 11'1"
x
7'1"
11'1"
x
7'1"
- Open Concept, Hardwood Floor, Centre Island
- Main
- Primary Bedroom
 15'3"
x
12'2"
15'3"
x
12'2"
- Large Window, Walk-In Closet(s), 4 Pc Bath
- Main
- Bedroom 2
 12'
x
9'¼"
12'
x
9'¼"
- Closet
- UFFI:
- No
- Special Designation:
- Unknown
- Furnished:
- Unfurnished
- Air Conditioning:
- Central Air
- Central Vacuum:
- No
- Seller Property Info Statement:
- Yes
- Laundry Access:
- Ensuite
- Laundry Level:
- Main Level
- Condo Corporation Number:
- 2139
- Property Management Company:
- Crossbridges Condominium Services
Listed by KELLER WILLIAMS LEGACIES REALTY
Data was last updated May 1, 2025 at 01:15 PM (UTC)


1 Bedford Rd Postal Code: M5R 2B5
1 Bedford Concierge Phone Number: 416-966-0130
1 Bedford Property Manager:
1 Bedford Amenities:
 Add to Favorites
Add to Favorites Add a Note to Listing
Add a Note to Listing