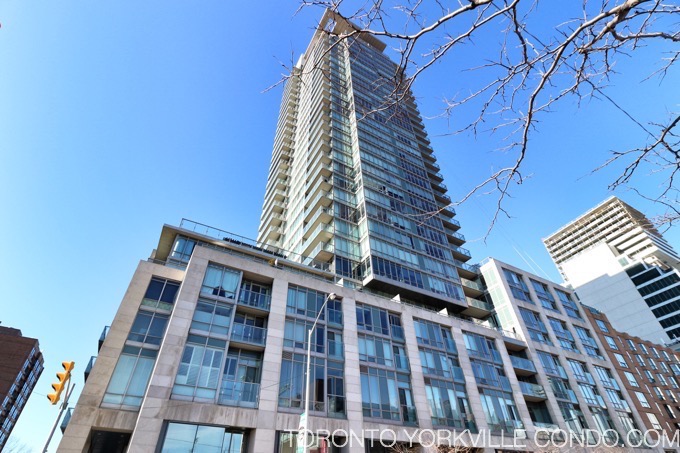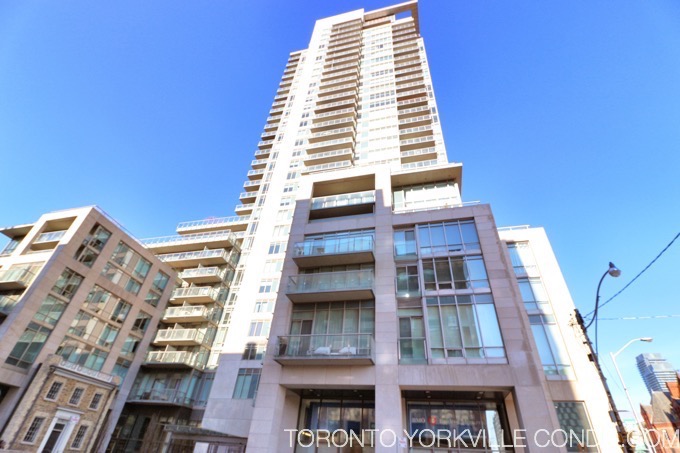1 Bedford Rd – One Bedford at Bloor Condominium
Here’s a limited selection of listings at 1 Bedford Rd.
Contact Us for ALL available listings at One Bedford at Bloor Condos For Sale and For Rent.
2302 1 Bedford Road in Toronto: Annex Condo Apartment for lease (Toronto C02) : MLS®# C12108692
2302 1 Bedford Road Toronto M5R 2B5 : Annex

- $8,500
- Prop. Type:
- Residential Condo & Other
- MLS® Num:
- C12108692
- Status:
- For Lease
- Bedrooms:
- 2
- Bathrooms:
- 3
Welcome Home! Now Is Your Opportunity To Live In The Highly Desirable Prestigious Building At One Bedford! This Large 2 Bedroom Corner Suite Boasts Floor To Ceiling Windows And Has A Gracious SplitBedroom Layout! Truly Magnificent Unobstructed Views Of The City! The Living Room Has A Gas Fireplace! The Kitchen Has Built In Appliances! Under Cabinet Lighting! Pot lights! Steps To The TTC Subway, Yorkville, Restaurants, Cafes, UofT & Much Much More!
- Lease Term:
- 12 Months
- Lease Agreement:
- Yes
- Property Portion Lease:
- Entire Property
- Payment Frequency:
- Monthly
- Property Type:
- Residential Condo & Other
- Property Sub Type:
- Condo Apartment
- Home Style:
- Apartment
- Total Approx Floor Area:
- 1400-1599
- Exposure:
- South West
- Bedrooms:
- 2
- Bathrooms:
- 3.0
- Kitchens:
- 1
- Bedrooms Above Grade:
- 2
- Kitchens Above Grade:
- 1
- Rooms Above Grade:
- 6
- Ensuite Laundry:
- No
- Heating type:
- Heat Pump
- Heating Fuel:
- Gas
- Storey:
- 23
- Balcony:
- Open
- Basement:
- None
- Fireplace/Stove:
- Yes
- Garage:
- Underground
- Garage Spaces:
- 1.0
- Parking Features:
- Underground
- Parking Type:
- Owned
- Parking Spaces:
- 1
- Total Parking Spaces:
- 1.0
- Locker:
- Owned
- Family Room:
- No
- Possession Details:
- TBD
- Payment Method:
- Cheque
- Security Deposit Required:
- Yes
- References Required:
- Yes
- Rental Application Required:
- Yes
- Credit Check:
- Yes
- Employment Letter:
- Yes
- Assessment:
- $- / -
- Toronto C02
- Annex
- Toronto
- None
- Restricted
- First Class 24Hr Concierge. Enjoy The Luxurious & Private State-Of-The-Art Fitness, Billiard &Party Rooms With An Indoor Pool. Includes Use Of: Built in Fridge, Stove, Dishwasher & Microwave, Washer & Dryer.
- Concrete
- No
- No
- Floor
- Type
- Dimensions
- Other
- Main
- Living Room
 19'9"
x
17'9"
19'9"
x
17'9"
- Combined w/Dining, Fireplace, W/O To Balcony
- Main
- Dining Room
 19'9"
x
17'9"
19'9"
x
17'9"
- Combined w/Living, Hardwood Floor, Open Concept
- Main
- Kitchen
 10'
x
8'6"
10'
x
8'6"
- B/I Appliances, Hardwood Floor, Granite Counters
- Main
- Primary Bedroom
 18'8"
x
12'
18'8"
x
12'
- 5 Pc Ensuite, Broadloom, Walk-In Closet(s)
- Main
- Bedroom 2
 10'5"
x
10'
10'5"
x
10'
- 4 Pc Ensuite, Broadloom, Large Closet
- Special Designation:
- Unknown
- Furnished:
- Unfurnished
- Air Conditioning:
- Central Air
- Central Vacuum:
- No
- Seller Property Info Statement:
- No
- Laundry Access:
- Ensuite
- Condo Corporation Number:
- 2139
- Property Management Company:
- Crossbridge Condominium Services Ltd.
Listed by CENTURY 21 LEADING EDGE REALTY INC.
Data was last updated May 1, 2025 at 01:15 PM (UTC)


1 Bedford Rd Postal Code: M5R 2B5
1 Bedford Concierge Phone Number: 416-966-0130
1 Bedford Property Manager:
1 Bedford Amenities:
 Add to Favorites
Add to Favorites Add a Note to Listing
Add a Note to Listing