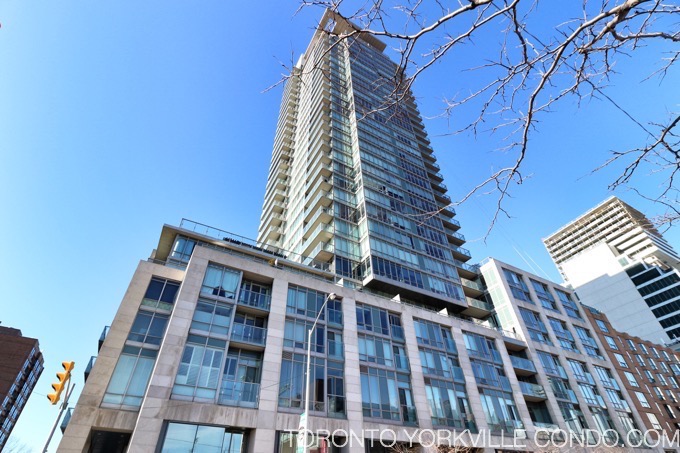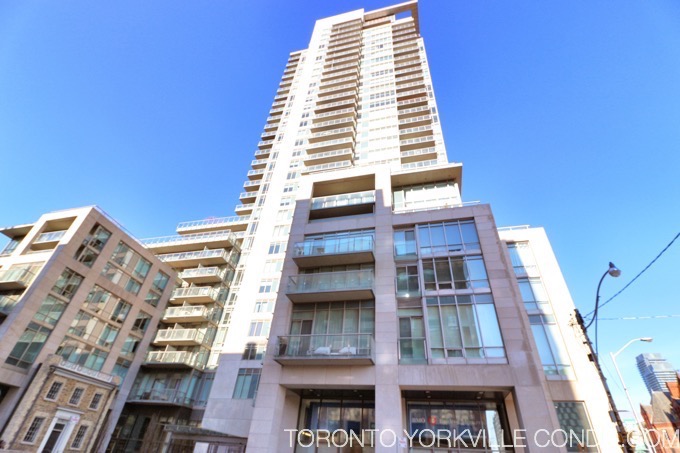1 Bedford Rd – One Bedford at Bloor Condominium
Here’s a limited selection of listings at 1 Bedford Rd.
Contact Us for ALL available listings at One Bedford at Bloor Condos For Sale and For Rent.
808 1 Bedford Road in Toronto: Annex Condo Apartment for sale (Toronto C02) : MLS®# C12256909
808 1 Bedford Road Toronto M5R 2J7 : Annex
- $2,877,000
- Prop. Type:
- Residential Condo & Other
- MLS® Num:
- C12256909
- Status:
- Active
- Bedrooms:
- 2
- Bathrooms:
- 3
Delightful renovated unit at One Bedford for those seeking privacy and understated luxury.
- Property Type:
- Residential Condo & Other
- Property Sub Type:
- Condo Apartment
- Property Attached:
- Yes
- Home Style:
- Apartment
- Approx. Age:
- 11-15
- Total Approx Floor Area:
- 1400-1599
- Exposure:
- South West
- Bedrooms:
- 2
- Bathrooms:
- 3.0
- Kitchens:
- 1
- Bedrooms Above Grade:
- 2
- Kitchens Above Grade:
- 1
- # Main Level Bedrooms:
- 0
- # Main Level Bathrooms:
- 0
- Rooms Above Grade:
- 6
- Rooms:
- 7
- Heating type:
- Forced Air
- Heating Fuel:
- Gas
- Cooling:
- Yes
- Storey:
- 8
- Foundation:
- Concrete, Unknown
- Roof:
- Unknown
- Balcony:
- Open
- Basement:
- None
- Fireplace/Stove:
- No
- Attached Garage:
- Yes
- Garage:
- Underground
- Garage Spaces:
- 1.0
- Parking Features:
- Underground
- Parking Type:
- Owned
- Parking Spaces:
- 1
- Total Parking Spaces:
- 1.0
- Parking Spot #1:
- C-10
- Locker Level:
- 8
- Locker Unit:
- 22
- Locker:
- Common
- Family Room:
- No
- HST Applicable To Sale Price:
- Included In
- Maintenance Fee:
- $1,568.01
- Maintenance fees include:
- Common Elements Included, Building Insurance Included, Parking Included, Water Included
- Taxes:
- $10,496.89 / 2025
- Assessment:
- $- / -
- Toronto
- Toronto C02
- Annex
- Clear View
- Auto Garage Door Remote, Bar Fridge, Built-In Oven, Carpet Free, Countertop Range, Primary Bedroom - Main Floor, Separate Hydro Meter, Storage, Storage Area Lockers, Water Heater, Water Meter
- Deck
- Alarm System, Security Guard, Smoke Detector
- Restricted
- all electrical light fixtures, drapery, rolling shutters (day/night), 5 burner Miele gas range/oven, stainless steel stove hood, heat pump & equipment, Subzero stainless steel fridge, built-in dishwasher, washer, dryer, wine fridge, primary bedroom & 2nd bedroom with built-in headboards, built-in wall unit in living room
- all furniture, art, mirrors and decorations
- Brick
- Bike Storage, Concierge, Exercise Room, Game Room, Gym, Indoor Pool
- Yes
- No
- Downtown
- Open Floor Plan, Parking
- Floor
- Type
- Dimensions
- Other
- Main
- Foyer
 5'10"
x
5'3"
5'10"
x
5'3"
- Open Concept
- Main
- Living Room
 19'9¾"
x
19'
19'9¾"
x
19'
- Combined w/Dining, W/O To Balcony
- Main
- Dining Room
 13'9"
x
6'
13'9"
x
6'
- W/O To Balcony
- Main
- Primary Bedroom
 17'2"
x
11'5"
17'2"
x
11'5"
- 4 Pc Ensuite, Walk-In Closet(s)
- Main
- Bedroom 2
 10'
x
9'10"
10'
x
9'10"
- 4 Pc Ensuite, Window
- Main
- Laundry
 5'7"
x
5'5"
5'7"
x
5'5"
- Main
- Utility Room
 6'3"
x
4'8"
6'3"
x
4'8"
- Main
- Powder Room
 8'4"
x
4'9"
8'4"
x
4'9"
- Halogen Lighting
- Floor
- Ensuite
- Pieces
- Other
- Main
- No
- -
- 10'9" x 12'8" Halogen Lighting
- Main
- No
- -
- 4'9" x 7'5" Halogen Lighting
- UFFI:
- No
- Special Designation:
- Unknown
- Air Conditioning:
- Central Air
- Central Vacuum:
- No
- Seller Property Info Statement:
- No
- Ensuite Laundry:
- No
- Laundry Access:
- Laundry Room
- Laundry Level:
- Main Level
- Condo Corporation Number:
- 2139
- Property Management Company:
- First Service Residentail (416) 925-8794
Listed by ROYAL LEPAGE REAL ESTATE SERVICES LTD.
Data was last updated October 19, 2025 at 06:15 AM (UTC)


1 Bedford Rd Postal Code: M5R 2B5
1 Bedford Concierge Phone Number: 416-966-0130
1 Bedford Property Manager:
1 Bedford Amenities:
 Add to Favorites
Add to Favorites Add a Note to Listing
Add a Note to Listing