1080 Bay St – U Condominiums East Tower at St Mary St and Bay St
The U Condominiums are two condo towers on the lands bordering St Michael’s College at the University of Toronto. One tower will be 55 stories and the other 45 stories. The project is designed by top-rated Toronto condo architects, ArchitectsAlliance, and is currently under construction by the Pemberton Group.
1080 Bay St Postal Code:
U Condos Concierge Phone Number:
U Condos Property Manager:
U Condos Amenities:
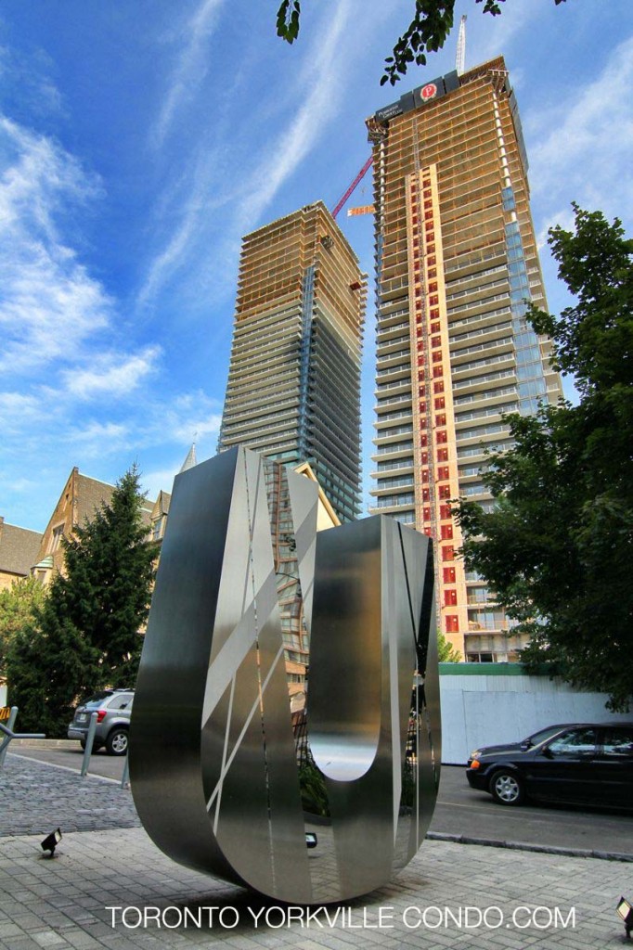
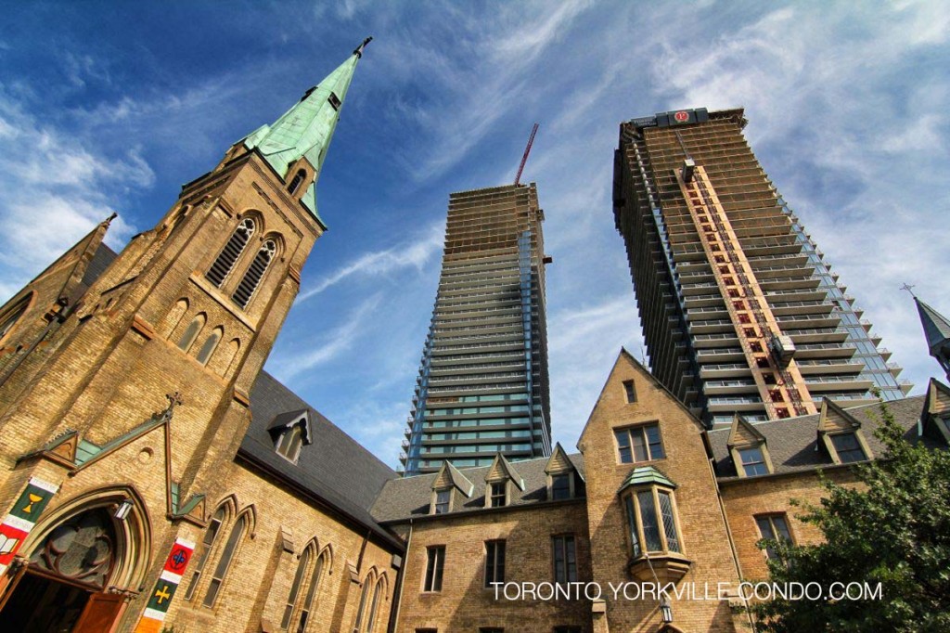
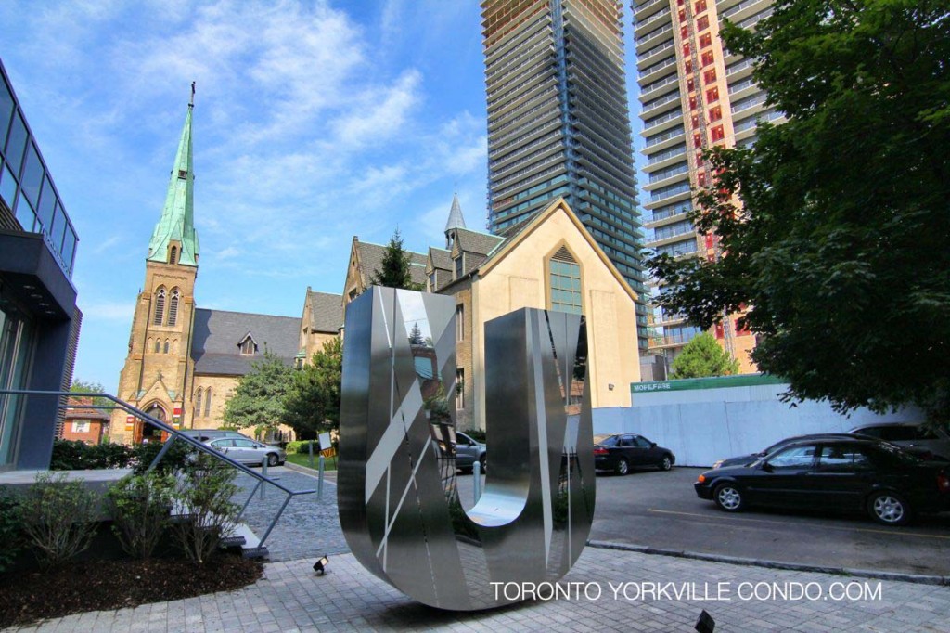
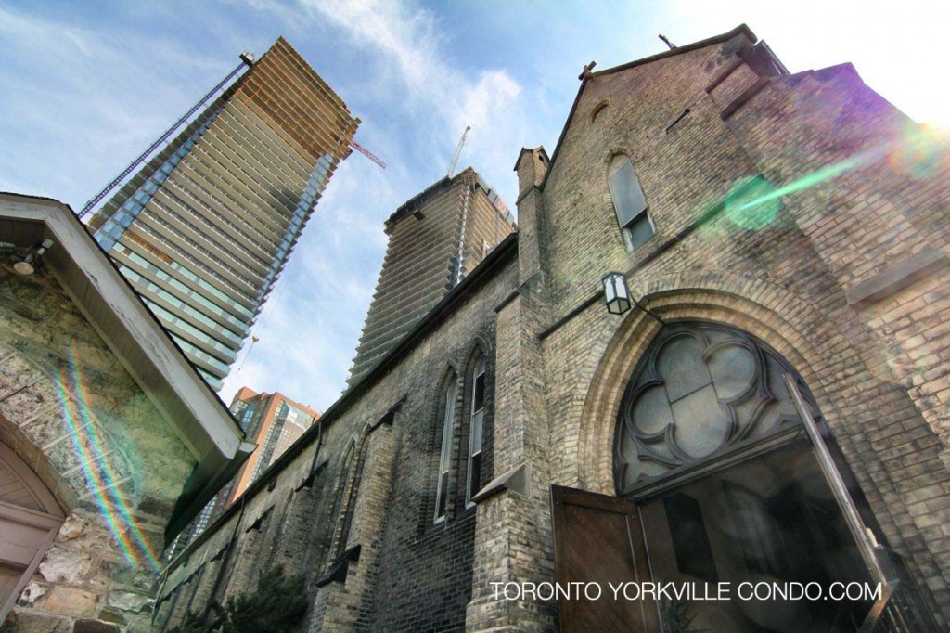
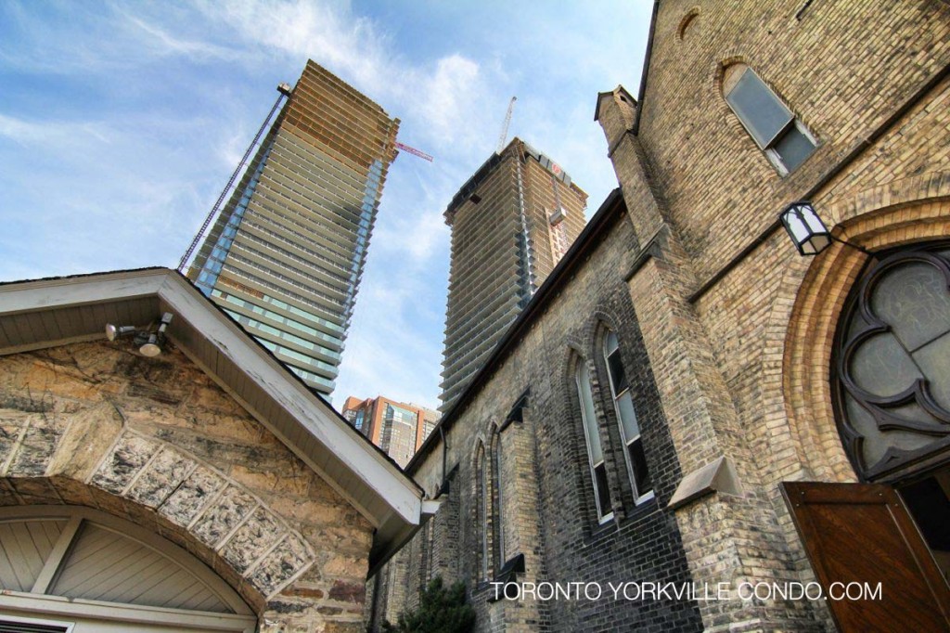
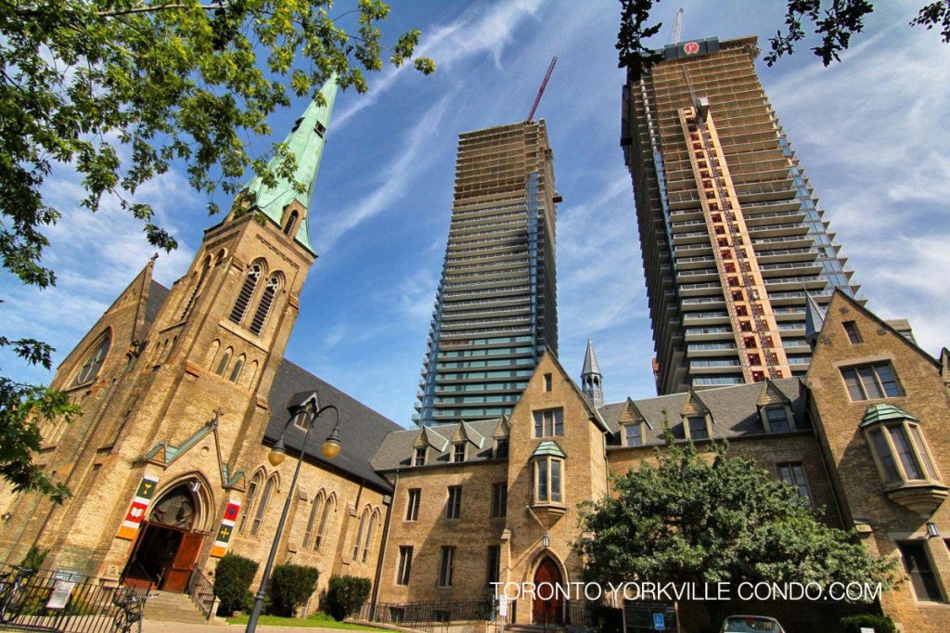
Here’s a limited selection of listings at the U Condos.
Contact Us for ALL available listings at the U Condos For Sale and For Rent.
4901 1080 Bay Street N in Toronto: Bay Street Corridor Condo Apartment for lease (Toronto C01) : MLS®# C12339405
4901 1080 Bay Street N Toronto M5S 0A5 : Bay Street Corridor
- $6,500
- Prop. Type:
- Residential Condo & Other
- MLS® Num:
- C12339405
- Status:
- For Lease
- Bedrooms:
- 2+1
- Bathrooms:
- 2
Welcome To U Condominiums, Superbly Located Within Minutes To Yorkville Shopping District, University Of Toronto, Queens Park, Manulife Centre, Government Offices, Hospitals, 5 Star Restaurants, Cafes, Quick Access To Yonge & Bloor Subway Lines. Beautiful & Bright 2 Bedroom Plus Den Unit With Breathtaking South Skyline View, Approx 1475Sqft With 2 Balconies As Per Builder Plan, Floor To Ceiling Windows, Engineered Hardwood Flooring Thru Out Unit, B/I Appliances In Kitchen With Corian Countertop Centre Island. Building Has Excellent Amenities, 24Hrs Concierge, Rooftop Lounge, Gym & Cardio Room
- Lease Term:
- 12 Months
- Lease Agreement:
- Yes
- Property Portion Lease:
- Entire Property
- Property Type:
- Residential Condo & Other
- Property Sub Type:
- Condo Apartment
- Home Style:
- Apartment
- Total Approx Floor Area:
- 1400-1599
- Exposure:
- South East
- Bedrooms:
- 2+1
- Bathrooms:
- 2.0
- Kitchens:
- 1
- Bedrooms Above Grade:
- 2
- Bedrooms Below Grade:
- 1
- Kitchens Above Grade:
- 1
- Rooms Above Grade:
- 6
- Heating type:
- Heat Pump
- Heating Fuel:
- Gas
- Storey:
- 48
- Foundation:
- Concrete
- Balcony:
- Open
- Basement:
- Full
- Fireplace/Stove:
- No
- Garage:
- Underground
- Garage Spaces:
- 1.0
- Parking Features:
- Underground
- Parking Type:
- Owned
- Parking Spaces:
- 1
- Total Parking Spaces:
- 1.0
- Parking Spot #1:
- 93
- Locker Number:
- 386
- Locker Level:
- 48
- Locker Unit:
- 1
- Locker:
- Owned
- Family Room:
- Yes
- Payment Method:
- Cheque
- Security Deposit Required:
- Yes
- References Required:
- Yes
- Rental Application Required:
- Yes
- Credit Check:
- Yes
- Employment Letter:
- Yes
- Assessment:
- $- / -
- Toronto
- Toronto C01
- Bay Street Corridor
- Clear View, Library, Park, Public Transit, School
- Carpet Free
- Restricted
- B/I Appliances, Miele Paneled Fridge, Stove Cook Top, Oven, Microwave, Dishwasher, Corian Top Centre Island, Front Load Stacked Bloomberg Washer & Dryer, All Electrical Light Fixtures & Window Coverings, 1 Parking & 1 Locker
- Concrete
- Concierge, Gym, Rooftop Deck/Garden, Visitor Parking
- No
- No
- Floor
- Type
- Dimensions
- Other
- Flat
- Living Room
 15'9"
x
14'5¼"
15'9"
x
14'5¼"
- Flat
- Dining Room
 15'1"
x
13'5"
15'1"
x
13'5"
- Flat
- Primary Bedroom
 14'1"
x
9'10"
14'1"
x
9'10"
- Flat
- Bedroom 2
 12'6"
x
9'2¼"
12'6"
x
9'2¼"
- Flat
- Den
 13'5"
x
12'9½"
13'5"
x
12'9½"
- Flat
- Kitchen
 9'10"
x
9'10"
9'10"
x
9'10"
- Special Designation:
- Unknown
- Furnished:
- Unfurnished
- Air Conditioning:
- Central Air
- Central Vacuum:
- No
- Seller Property Info Statement:
- Yes
- Ensuite Laundry:
- No
- Laundry Access:
- Ensuite
- Laundry Level:
- Main Level
- Condo Corporation Number:
- 2525
- Property Management Company:
- Shelter Canadian Properties Limited
Listed by INTERNATIONAL REALTY FIRM, INC.
Data was last updated October 19, 2025 at 12:15 PM (UTC)
 Add to Favorites
Add to Favorites Add a Note to Listing
Add a Note to Listing