1080 Bay St – U Condominiums East Tower at St Mary St and Bay St
The U Condominiums are two condo towers on the lands bordering St Michael’s College at the University of Toronto. One tower will be 55 stories and the other 45 stories. The project is designed by top-rated Toronto condo architects, ArchitectsAlliance, and is currently under construction by the Pemberton Group.
1080 Bay St Postal Code:
U Condos Concierge Phone Number:
U Condos Property Manager:
U Condos Amenities:
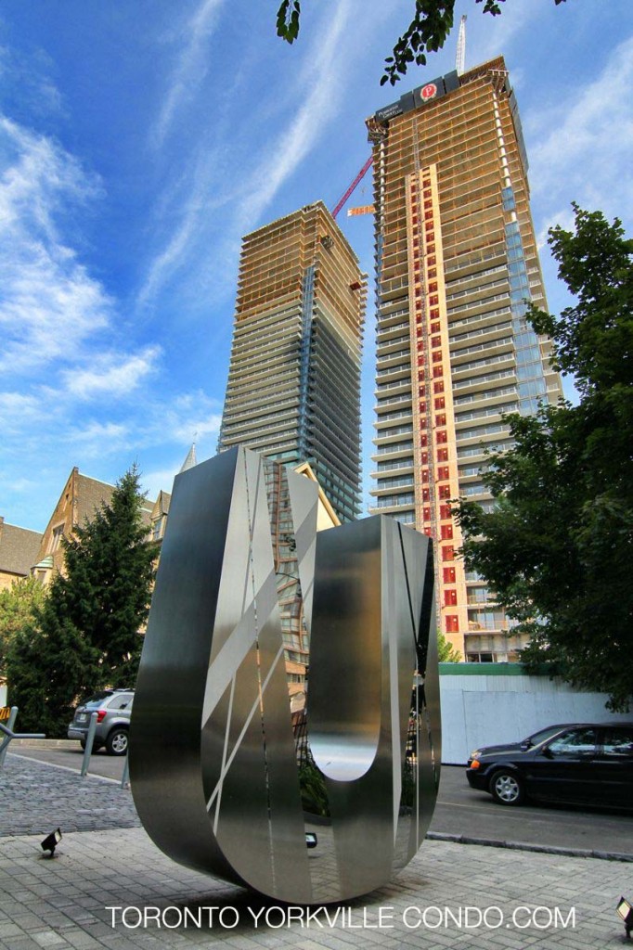
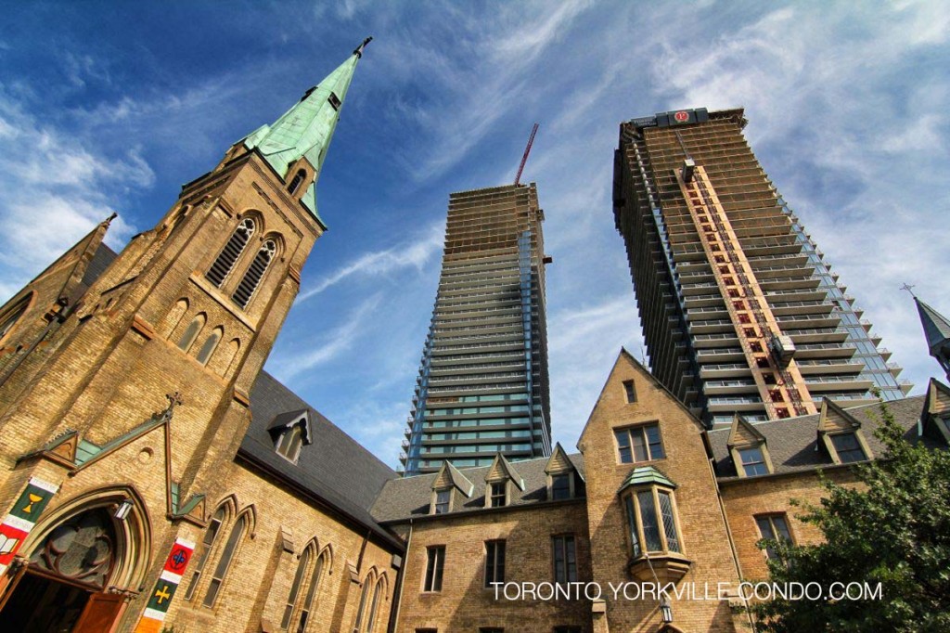
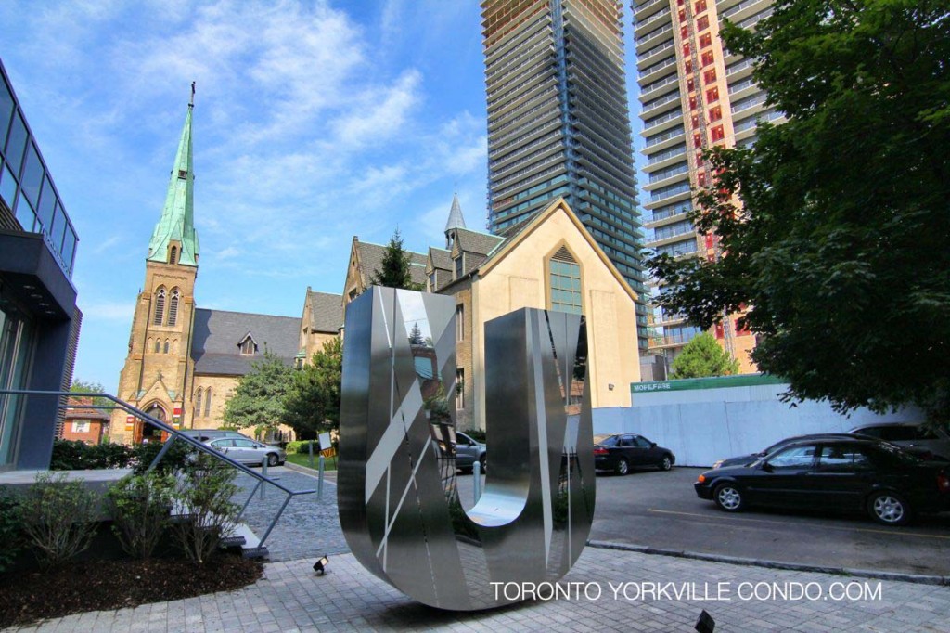
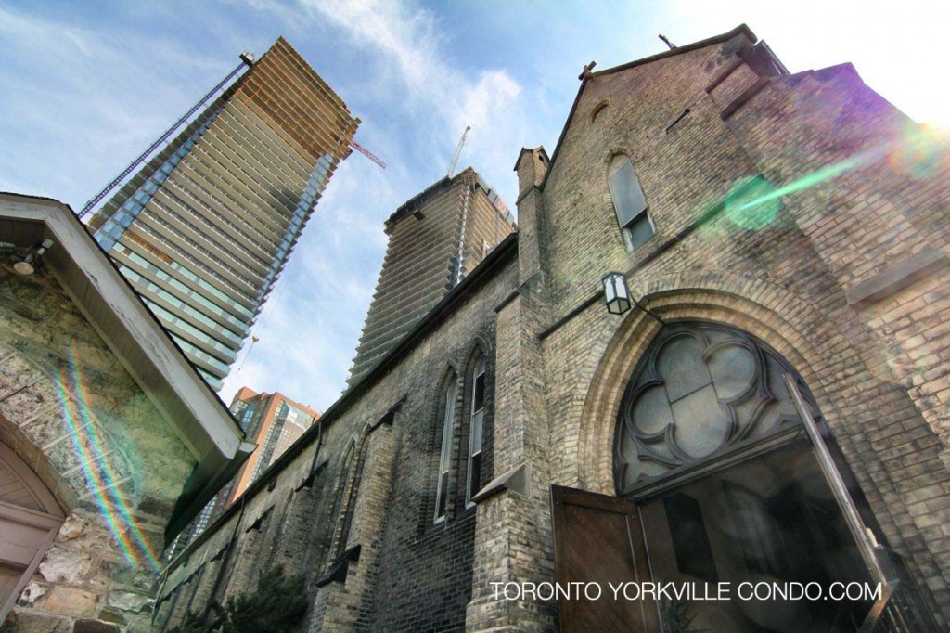
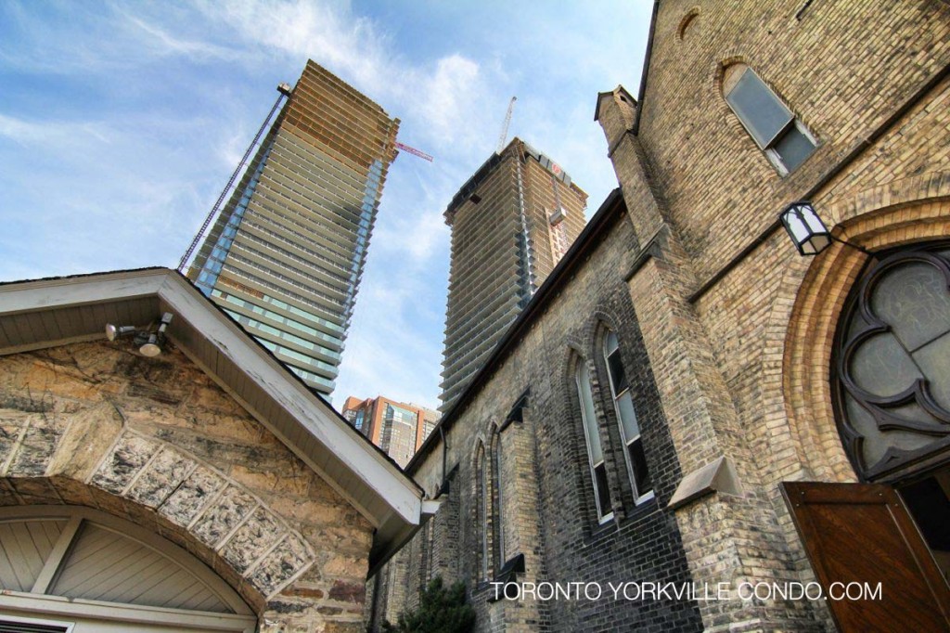
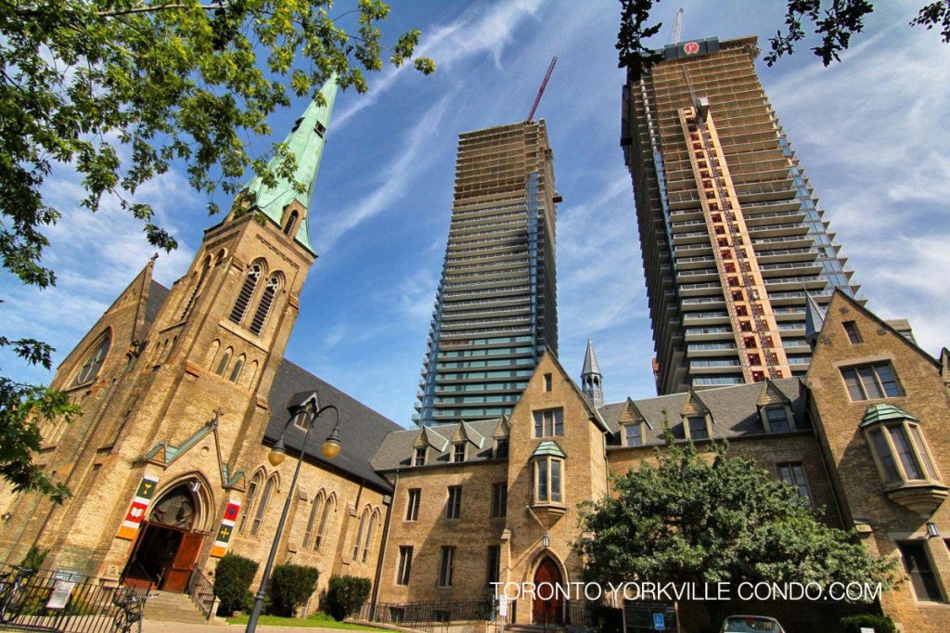
Here’s a limited selection of listings at the U Condos.
Contact Us for ALL available listings at the U Condos For Sale and For Rent.
4305 65 St Mary Street in Toronto: Bay Street Corridor Condo Apartment for sale (Toronto C01) : MLS®# C12418742
4305 65 St Mary Street Toronto M5S 0A6 : Bay Street Corridor
- $1,399,000
- Prop. Type:
- Residential Condo & Other
- MLS® Num:
- C12418742
- Status:
- Active
- Bedrooms:
- 2
- Bathrooms:
- 2
Luxurious Sun-Filled 2 Bedroom 2 Bath 2 Balcony Corner Suite At U Condos, Includes 2 Side-By-Side Premium Parking Spots (Very Close To Elevator) And A Locker --- Rarely Offered Executive Level Suite With **10 Ft** Ceilings (Standard Is 9 Ft In Tower Suites), Offering Breathtaking UNOBSTRUCTED Panoramic Views Of The Lake And City --- Unit Offers 892 Sq Ft Of Interior Space + 227 Sq Ft Across 2 Balconies. Ideal Split Bedroom Layout. Upgraded Features And Finishes Throughout. 5'' Wide Plank Brushed Engineered Hardwood Flooring, Modern European Kitchen With Built-In Miele And Fulgor Milano Appliances, Corian Countertop/Backsplash/Breakfast Bar, Floor-To-Ceiling Windows. Unit Is Freshly Painted And Showcases Unobstructed Views Of The Lake, University Of Toronto And Its Historic Charm. Truly A Must See! Building Amenities Include A 3-Storey Grand Lobby With 24-Hour Concierge, Rooftop Terrace With Panoramic City Views, Fitness Centre With Yoga Studio And Steam Room, Party Room, Library, Billiards, Visitor Parking And More. 3 Min Walk To Subway Station, Steps of U Of T, Yorkville, Bloor Street Luxury Shopping, Financial District, Cafes, Restaurants And All Conveniences.
- Property Type:
- Residential Condo & Other
- Property Sub Type:
- Condo Apartment
- Home Style:
- Apartment
- Total Approx Floor Area:
- 800-899
- Exposure:
- North West
- Bedrooms:
- 2
- Bathrooms:
- 2.0
- Kitchens:
- 1
- Bedrooms Above Grade:
- 2
- Kitchens Above Grade:
- 1
- Rooms Above Grade:
- 5
- Heating type:
- Forced Air
- Heating Fuel:
- Gas
- Storey:
- 42
- Balcony:
- Open
- Basement:
- None
- Fireplace/Stove:
- No
- Garage:
- Underground
- Garage Spaces:
- 2.0
- Parking Features:
- None
- Parking Type:
- Owned
- Parking Spaces:
- 0
- Total Parking Spaces:
- 2.0
- Locker Level:
- C
- Locker Unit:
- 164
- Locker:
- Owned
- Family Room:
- No
- Possession Details:
- Immediate
- HST Applicable To Sale Price:
- Included In
- Maintenance Fee:
- $829.01
- Maintenance fees include:
- Heat Included, Water Included, Common Elements Included, Parking Included, Building Insurance Included
- Taxes:
- $5,874.34 / 2025
- Assessment:
- $- / -
- Toronto
- Toronto C01
- Bay Street Corridor
- Clear View, Hospital, Lake/Pond, Park, Public Transit, School
- Carpet Free
- Patio, Privacy, Controlled Entry
- Carbon Monoxide Detectors, Concierge/Security, Smoke Detector
- Restricted
- Fridge, Cook-Top Stove, Hoodfan, Oven, Microwave, Dishwasher. Washer And Dryer. All Existing Window Coverings, All Existing Electrical Light Fixtures. Freshly Painted. 2 Side-By-Side Parking Spots And 1 Locker Included.
- Concrete
- BBQs Allowed, Concierge, Party Room/Meeting Room, Rooftop Deck/Garden, Exercise Room, Visitor Parking
- Yes
- City, Clear, Downtown, Panoramic, Skyline, Water
- Floor
- Type
- Dimensions
- Other
- Flat
- Living Room
 15'7¾"
x
11'10½"
15'7¾"
x
11'10½"
- Hardwood Floor, NW View, Combined w/Dining
- Flat
- Dining Room
 15'7¾"
x
11'10½"
15'7¾"
x
11'10½"
- Combined w/Living, W/O To Balcony, Hardwood Floor
- Flat
- Kitchen
 15'7"
x
8'4"
15'7"
x
8'4"
- Quartz Counter, B/I Appliances, Backsplash
- Flat
- Primary Bedroom
 12'⅞"
x
9'7"
12'⅞"
x
9'7"
- 4 Pc Ensuite, W/O To Balcony, Large Closet
- Flat
- Bedroom 2
 10'3"
x
9'5"
10'3"
x
9'5"
- W/O To Balcony, Large Closet, Window Floor to Ceiling
- Flat
- Foyer
 15'3"
x
4'6"
15'3"
x
4'6"
- Combined w/Laundry, Large Closet, Hardwood Floor
- Sewage:
- Municipal Available
- Special Designation:
- Unknown
- Air Conditioning:
- Central Air
- Central Vacuum:
- No
- Seller Property Info Statement:
- No
- Ensuite Laundry:
- No
- Laundry Access:
- Ensuite
- Laundry Level:
- Main Level
- Condo Corporation Number:
- 2525
- Property Management Company:
- Shelter Canadian Properties Ltd.
Listed by FOREST HILL REAL ESTATE INC.
Data was last updated October 19, 2025 at 06:15 AM (UTC)
 Add to Favorites
Add to Favorites Add a Note to Listing
Add a Note to Listing