1080 Bay St – U Condominiums East Tower at St Mary St and Bay St
The U Condominiums are two condo towers on the lands bordering St Michael’s College at the University of Toronto. One tower will be 55 stories and the other 45 stories. The project is designed by top-rated Toronto condo architects, ArchitectsAlliance, and is currently under construction by the Pemberton Group.
1080 Bay St Postal Code:
U Condos Concierge Phone Number:
U Condos Property Manager:
U Condos Amenities:
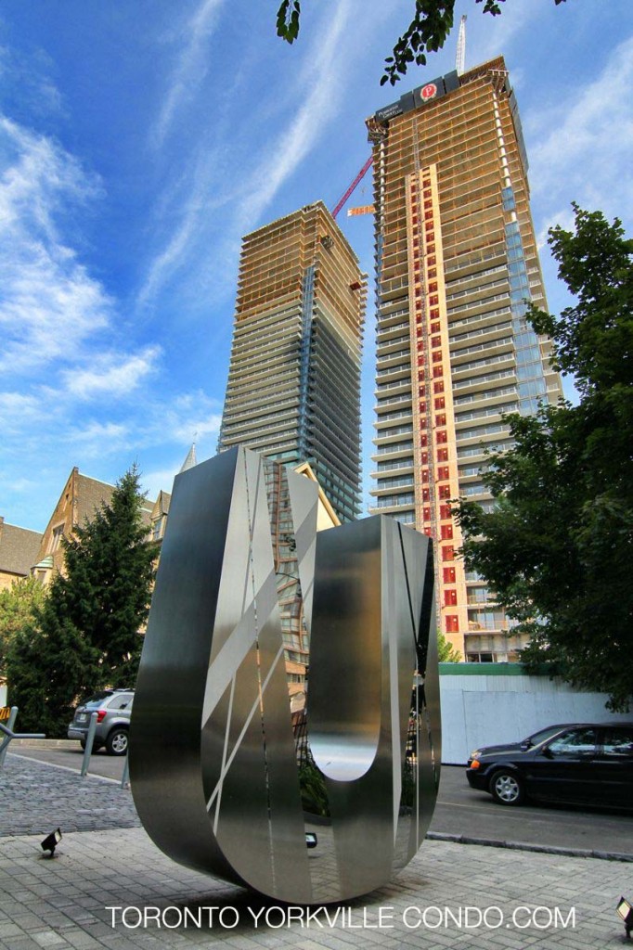
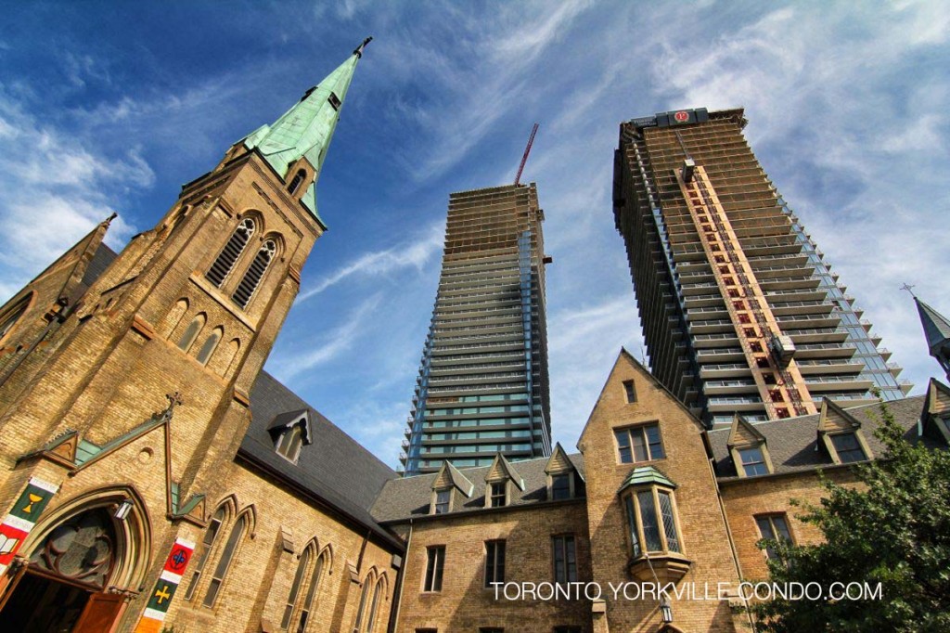
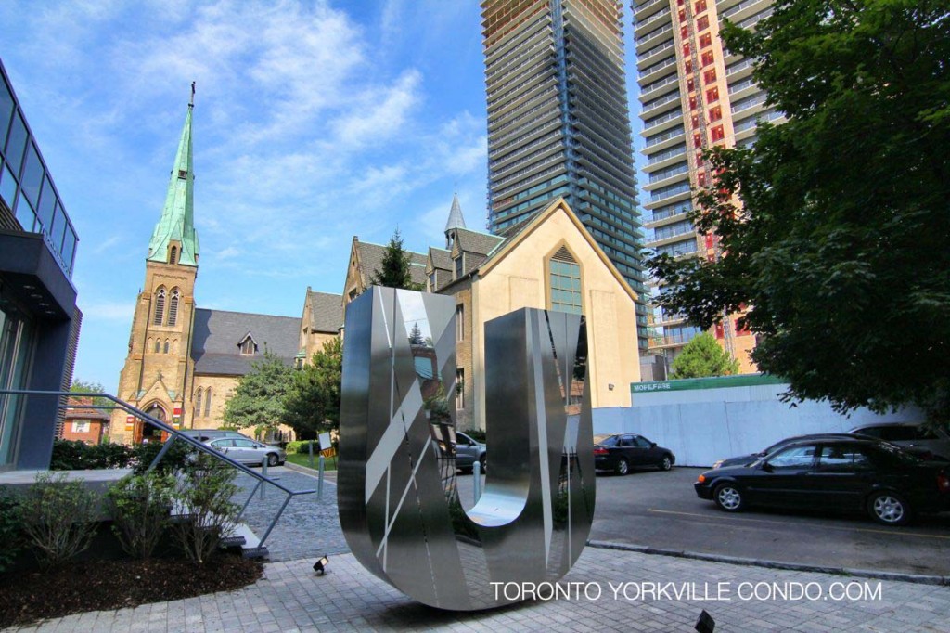
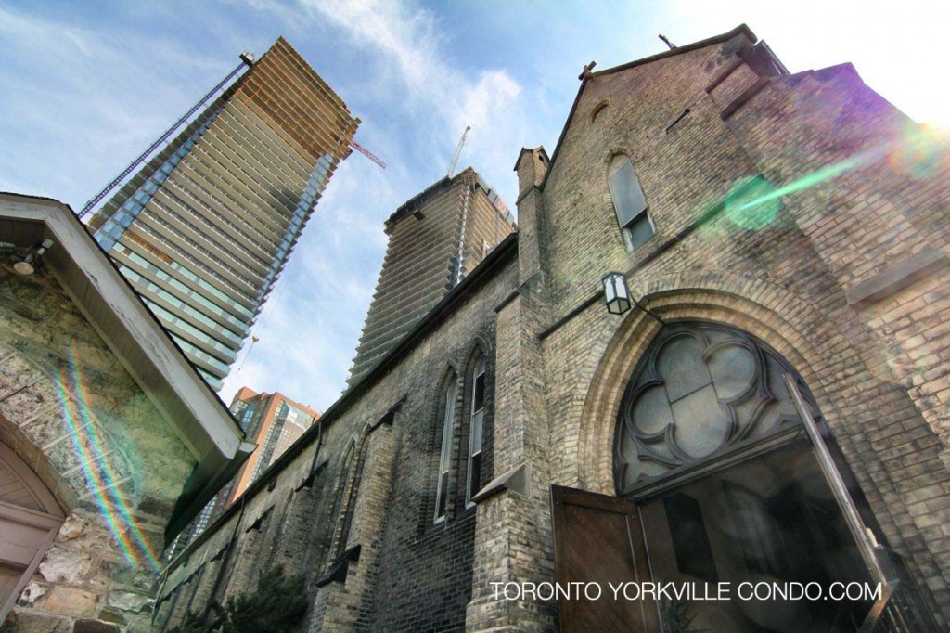
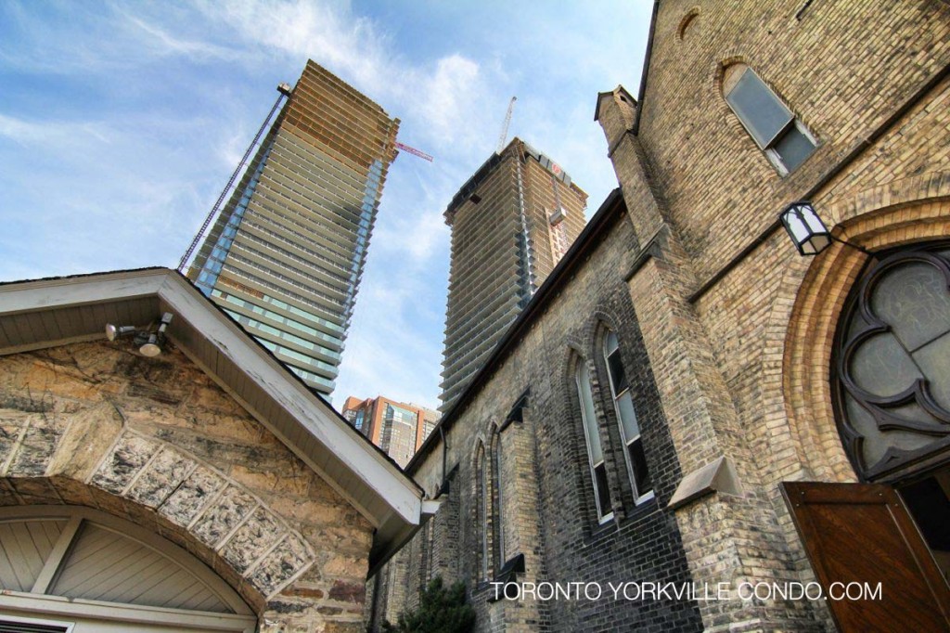
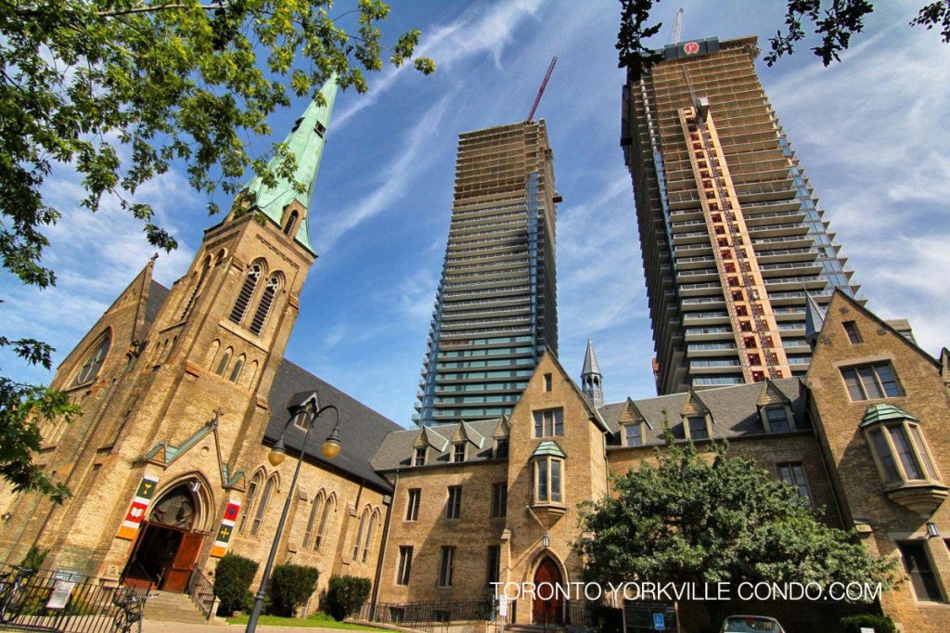
Here’s a limited selection of listings at the U Condos.
Contact Us for ALL available listings at the U Condos For Sale and For Rent.
5104 1080 Bay Street in Toronto: Bay Street Corridor Condo Apartment for lease (Toronto C01) : MLS®# C12441421
5104 1080 Bay Street Toronto M5S 0A5 : Bay Street Corridor
- $2,400
- Prop. Type:
- Residential Condo & Other
- MLS® Num:
- C12441421
- Status:
- For Lease
- Bedrooms:
- +1
- Bathrooms:
- 1
Luxury U Condo At Bay/Bloor, Step To Yorkville, Subway & Uoft. Large Den (9' X 9'-7") That Can Be Used As A Bedroom. 10 FtCeiling,Large Balcony, Amazing West View Of Queens Park, U Of T &The Lake. 4500 Sqft Great Facilities On Roof Level, 24 Hour Concierge.UndergroundVisitor Parking.
- Lease Term:
- 12 Months
- Lease Agreement:
- Yes
- Property Portion Lease:
- Entire Property
- Property Type:
- Residential Condo & Other
- Property Sub Type:
- Condo Apartment
- Property Attached:
- Yes
- Home Style:
- Apartment
- Total Approx Floor Area:
- 0-499
- Exposure:
- West
- Bedrooms:
- 0+1
- Bathrooms:
- 1.0
- Kitchens:
- 1
- Bedrooms Above Grade:
- 0
- Bedrooms Below Grade:
- 1
- Kitchens Above Grade:
- 1
- # Main Level Bedrooms:
- 0
- # Main Level Bathrooms:
- 0
- Rooms Above Grade:
- 3
- Rooms:
- 3
- Heating type:
- Forced Air
- Heating Fuel:
- Gas
- Cooling:
- Yes
- Storey:
- 50
- Balcony:
- Open
- Basement:
- None
- Fireplace/Stove:
- No
- Garage:
- None
- Garage Spaces:
- 0.0
- Parking Features:
- None
- Parking Type:
- None
- Parking Spaces:
- 0
- Total Parking Spaces:
- 0.0
- Locker:
- None
- Family Room:
- No
- Payment Method:
- Cheque
- Security Deposit Required:
- Yes
- References Required:
- Yes
- Rental Application Required:
- Yes
- Credit Check:
- Yes
- Employment Letter:
- Yes
- Assessment:
- $- / -
- Toronto
- Toronto C01
- Bay Street Corridor
- None
- Restricted
- Refrigerator, Stove, Microwave Oven, Build-In Dishwasher, Washer And Dryer, Existing Bed.
- Concrete
- Concierge, Exercise Room, Gym, Party Room/Meeting Room, Rooftop Deck/Garden, Visitor Parking
- No
- Floor
- Type
- Dimensions
- Other
- Main
- Living Room
 15'5"
x
11'
15'5"
x
11'
- Hardwood Floor, W/O To Balcony
- Main
- Kitchen
 15'5"
x
11'
15'5"
x
11'
- Hardwood Floor, Open Concept
- Main
- Den
 9'7"
x
9'¼"
9'7"
x
9'¼"
- Hardwood Floor, Open Concept
- Special Designation:
- Unknown
- Furnished:
- Partially
- Air Conditioning:
- Central Air
- Central Vacuum:
- No
- Seller Property Info Statement:
- No
- Ensuite Laundry:
- No
- Laundry Access:
- Ensuite
- Laundry Level:
- Main Level
- Condo Corporation Number:
- 2525
- Property Management Company:
- Shelter Canadian Properties Limited
Listed by HOMELIFE LANDMARK REALTY INC.
Data was last updated October 19, 2025 at 12:15 PM (UTC)
 Add to Favorites
Add to Favorites Add a Note to Listing
Add a Note to Listing