11 St Joseph St – Eleven Residences Condominium
11 St Joseph St Postal Code: M4Y 3G4
11 St Joseph Concierge Phone Number:
11 St Joseph Property Manager:
11 St Joseph Amenities:
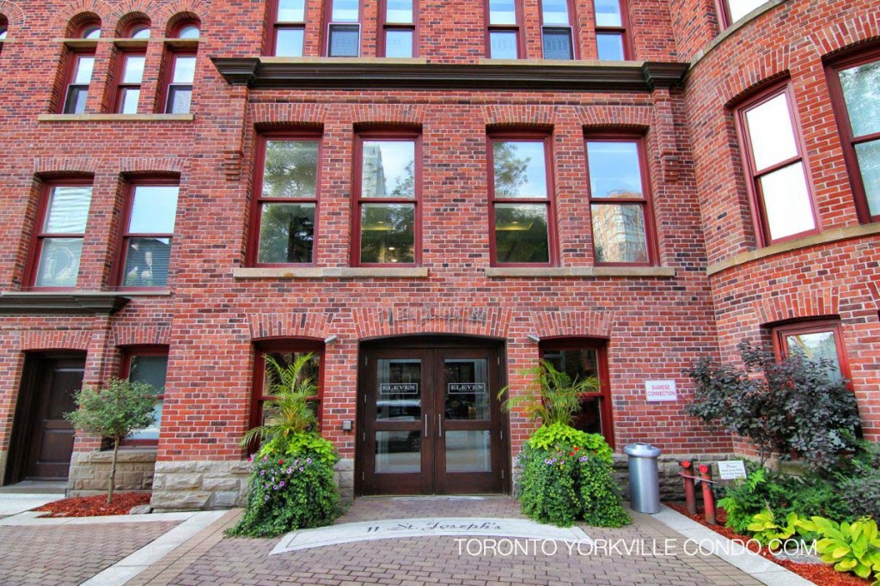
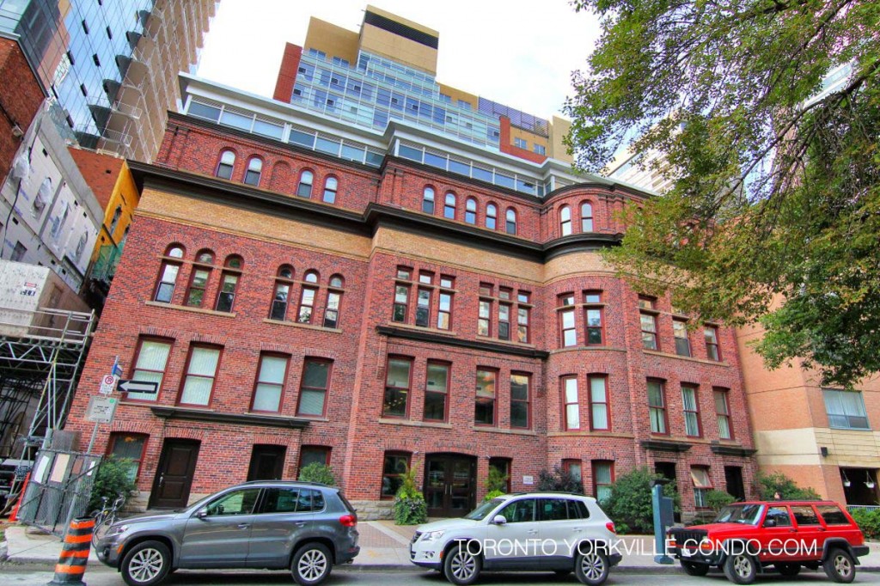
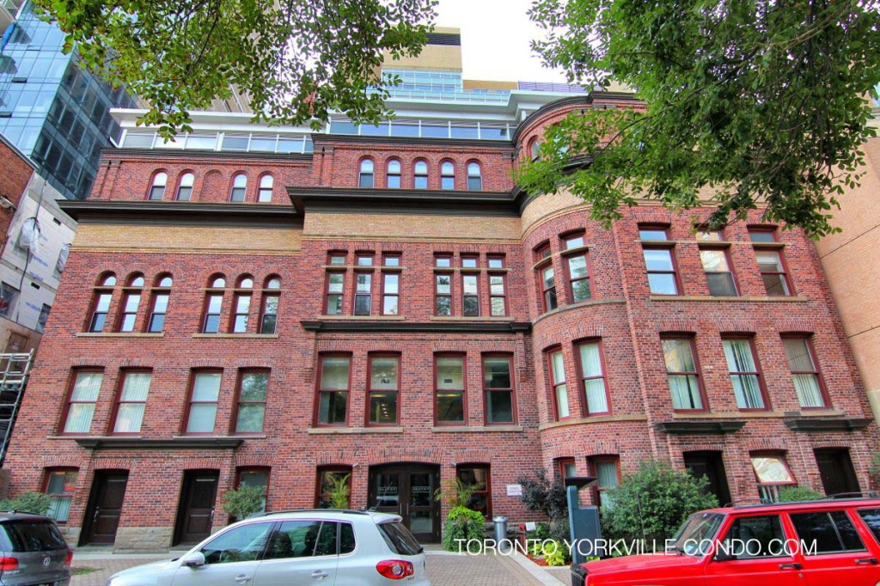
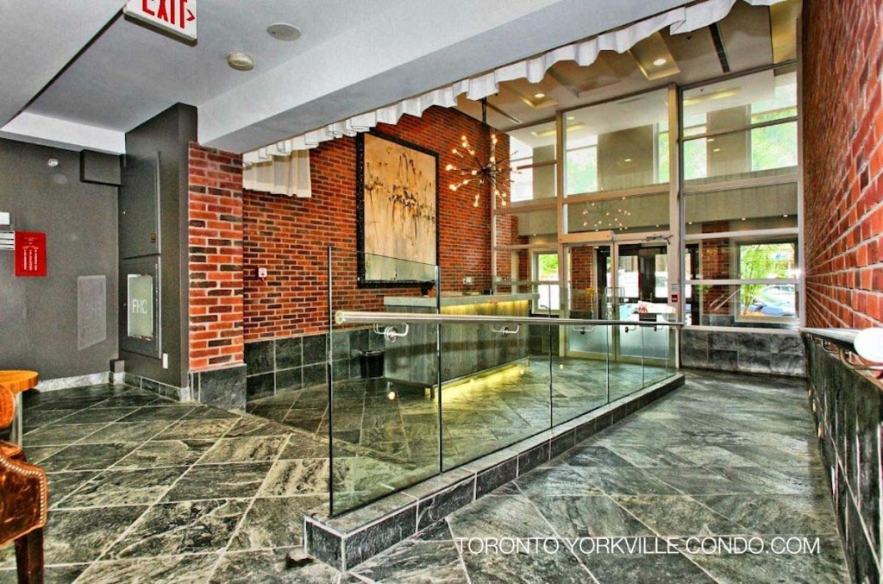
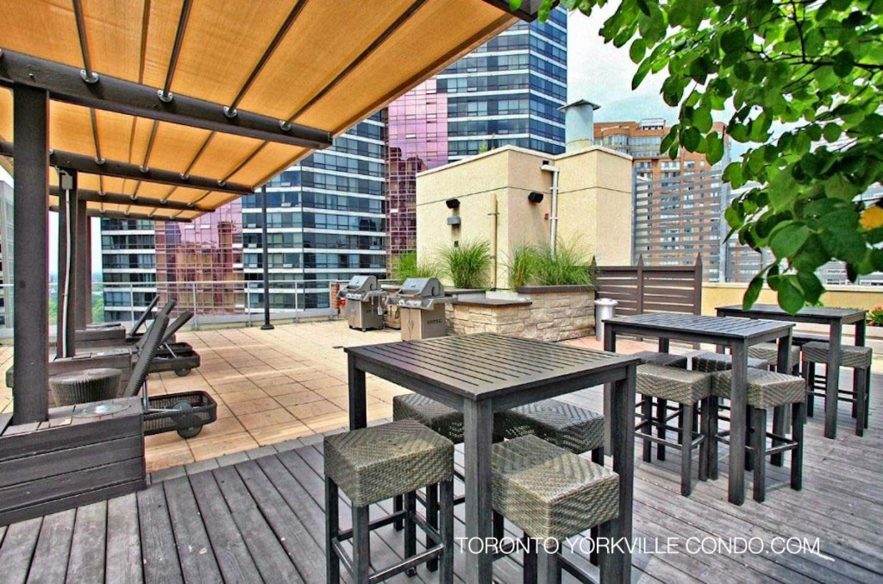
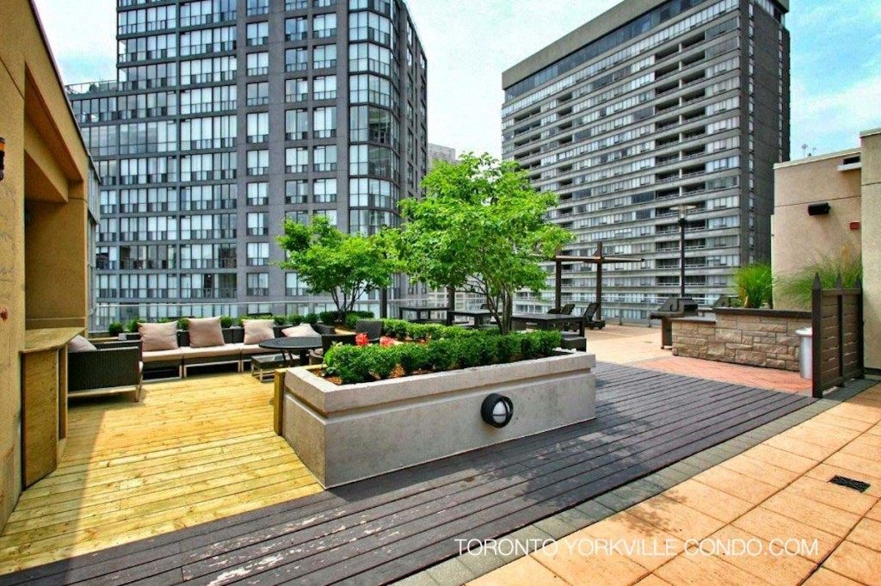
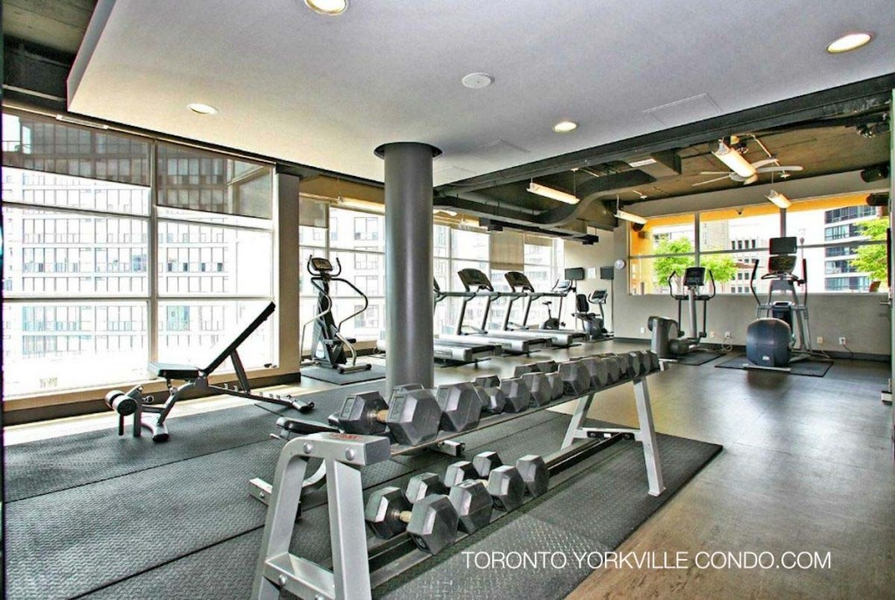
Here’s a limited selection of listings at 11 St Joseph St.
Contact Us for ALL available listings at Eleven Residences Condos For Sale and For Rent.
311 11 St Joseph Street in Toronto: Bay Street Corridor Condo Apartment for sale (Toronto C01) : MLS®# C12418163
311 11 St Joseph Street Toronto M4Y 3G4 : Bay Street Corridor
- $859,000
- Prop. Type:
- Residential Condo & Other
- MLS® Num:
- C12418163
- Status:
- Active
- Bedrooms:
- 2
- Bathrooms:
- 2
Your downtown search ends here. Priced at just $780 per square foot, this spacious two-storey, two-bedroom condo at Eleven Residences offers over 1,100 square feet of well-designed living that feels more like a home in the city than a typical condo. Rarely available, the suite includes two parking spots and two lockers, one ideally located for easy access.The main floor features an open layout with a generous living and dining area, powder room, and a full dining space alongside a comfortable lounge setup. The L-shaped kitchen is designed for both function and style, offering stainless steel appliances, ample storage, and a dedicated pantry.Upstairs, both bedrooms are large enough to accommodate a queen bed. The five-piece bath includes a soaker tub and separate glass shower, creating a spa-like retreat. Maintenance fees conveniently cover gas, hydro, and water, leaving only internet to arrange.Building amenities elevate the experience with a rooftop terrace and BBQs, fitness centre, movie theatre, party room, concierge, and security. Downtown living doesn't get better than this!
- Property Type:
- Residential Condo & Other
- Property Sub Type:
- Condo Apartment
- Home Style:
- 2-Storey
- Total Approx Floor Area:
- 1000-1199
- Exposure:
- South
- Bedrooms:
- 2
- Bathrooms:
- 2.0
- Kitchens:
- 1
- Bedrooms Above Grade:
- 2
- Kitchens Above Grade:
- 1
- Rooms Above Grade:
- 5
- Heating type:
- Forced Air
- Heating Fuel:
- Gas
- Storey:
- 03
- Balcony:
- None
- Basement:
- None
- Fireplace/Stove:
- No
- Garage:
- Underground
- Garage Spaces:
- 2.0
- Parking Features:
- Underground
- Parking Type:
- Owned
- Parking Spaces:
- 0
- Total Parking Spaces:
- 2.0
- Parking Spot #1:
- 16
- Parking Spot #2:
- 18
- Locker Number:
- 28
- Locker Level:
- D/A
- Locker Unit:
- 55
- Locker:
- Owned
- Family Room:
- No
- Possession Details:
- Immediate
- HST Applicable To Sale Price:
- Included In
- Maintenance Fee:
- $1,150.27
- Maintenance fees include:
- Heat Included, Common Elements Included, Hydro Included, Building Insurance Included, Water Included, Parking Included, CAC Included
- Taxes:
- $5,346.48 / 2025
- Assessment:
- $- / -
- Toronto
- Toronto C01
- Bay Street Corridor
- Hospital, Park, Public Transit, Rec./Commun.Centre, School
- None
- Carbon Monoxide Detectors, Security Guard, Concierge/Security, Security System
- Restricted
- N/A
- Stainless Steel Fridge, Stove, Microwave Range Hood, Dishwasher; Stacked Washer and Dryer (2024), Existing Light Fixtures and Window Coverings.2 Parking (Level C - Unit 16/ Level D - Unit 18) - 2 Lockers (Level D Unit 55/ Level A - Unit 28)
- N/A
- Brick, Concrete
- Yes
- Elevator
- Floor
- Type
- Dimensions
- Other
- Main
- Living Room
 14'8"
x
13'7"
14'8"
x
13'7"
- Laminate, Large Window, Combined w/Dining
- Main
- Dining Room
 10'
x
8'4"
10'
x
8'4"
- Laminate, LED Lighting, Large Window
- Main
- Kitchen
 10'
x
9'7"
10'
x
9'7"
- Laminate, Stainless Steel Appl, Large Window
- Main
- Powder Room
 5'9"
x
3'2"
5'9"
x
3'2"
- Tile Floor, 2 Pc Bath, B/I Vanity
- Second
- Primary Bedroom
 13'7"
x
11'11"
13'7"
x
11'11"
- Vinyl Floor, His and Hers Closets, LED Lighting
- Second
- Bedroom 2
 13'7"
x
9'10"
13'7"
x
9'10"
- Vinyl Floor, Large Closet, LED Lighting
- Floor
- Ensuite
- Pieces
- Other
- Second
- No
- 5
- 9'10" x 13'7" 5 Pc Bath, Soaking Tub, Tile Floor
- Special Designation:
- Unknown
- Air Conditioning:
- Central Air
- Central Vacuum:
- No
- Seller Property Info Statement:
- No
- Laundry Access:
- Ensuite, In-Suite Laundry
- Laundry Level:
- Upper Level
- Condo Corporation Number:
- 1781
- Property Management Company:
- Del Property Management
- Building Name:
- Eleven Residences
Listed by RE/MAX ULTIMATE REALTY INC.
Data was last updated October 28, 2025 at 06:15 AM (UTC)
 Add to Favorites
Add to Favorites Add a Note to Listing
Add a Note to Listing