18 Yorkville Ave
18 Yorkville Postal Code: M4W 3Y8
18 Yorkville Concierge Phone Number: 416-964-3990
18 Yorkville Property Manager Phone Number: 416-964-6939 (Brookfield Property Management)
18 Yorkville Amenities:
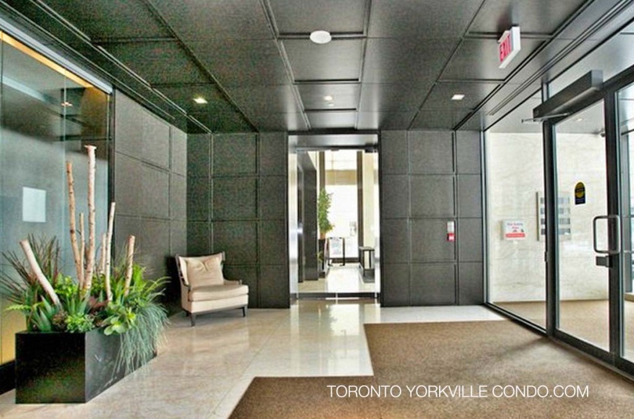
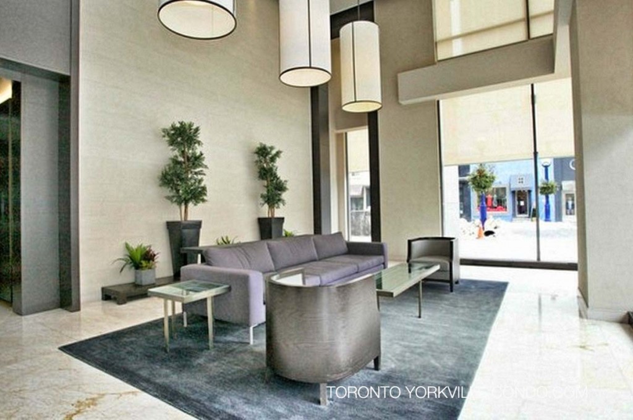
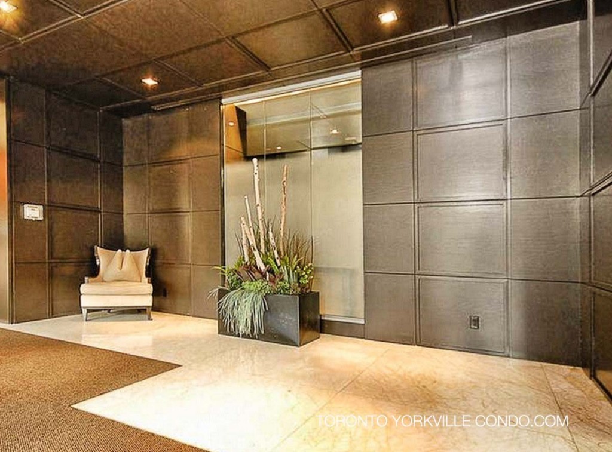
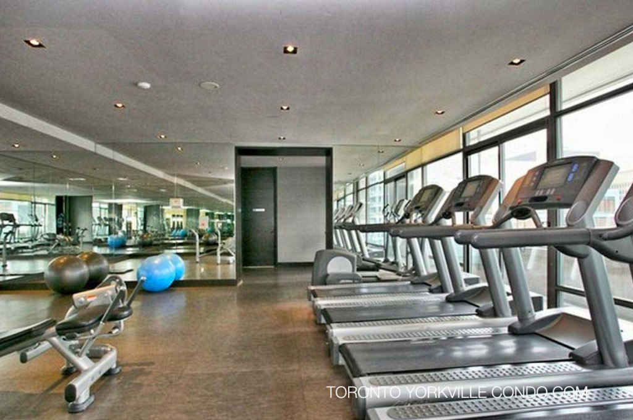
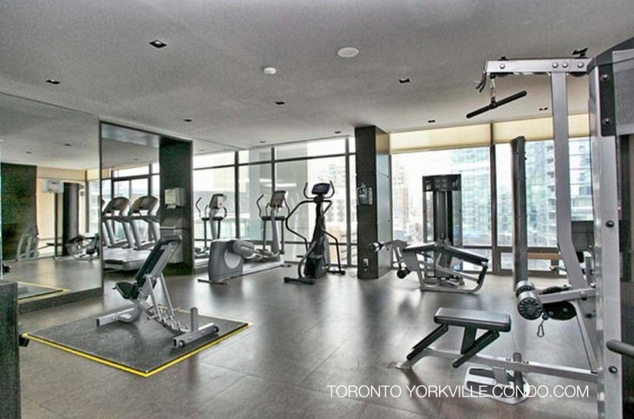
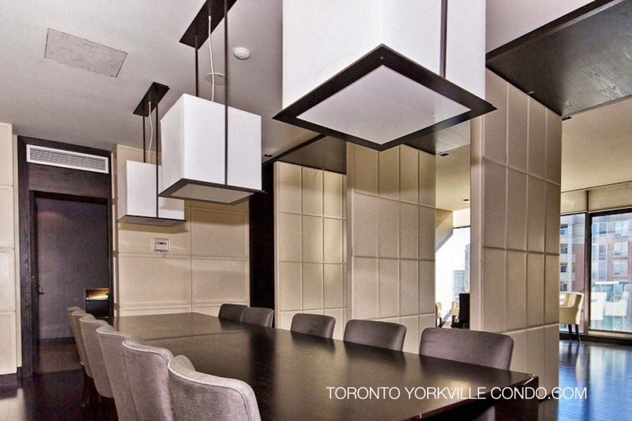
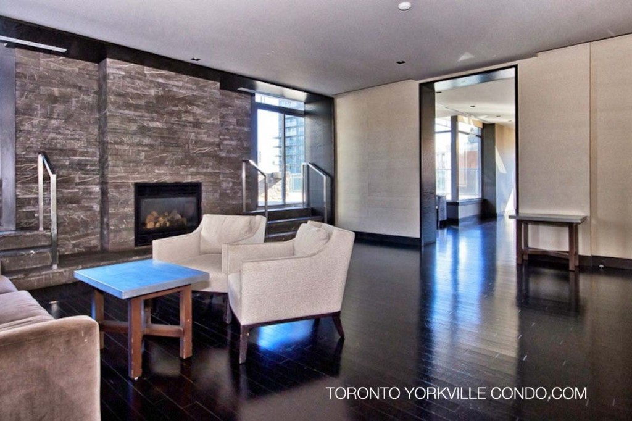
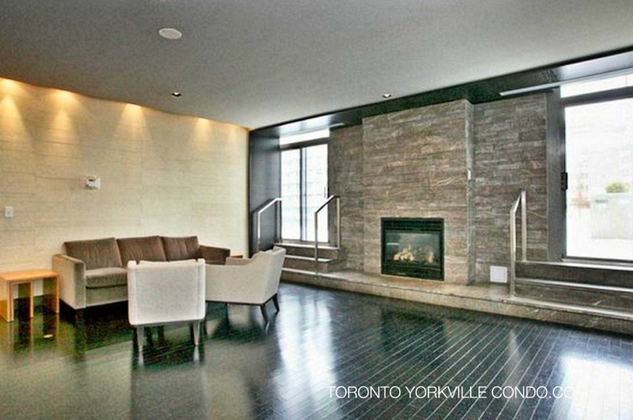
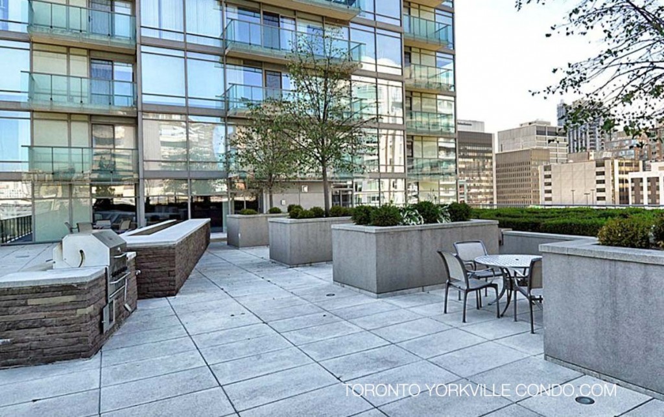
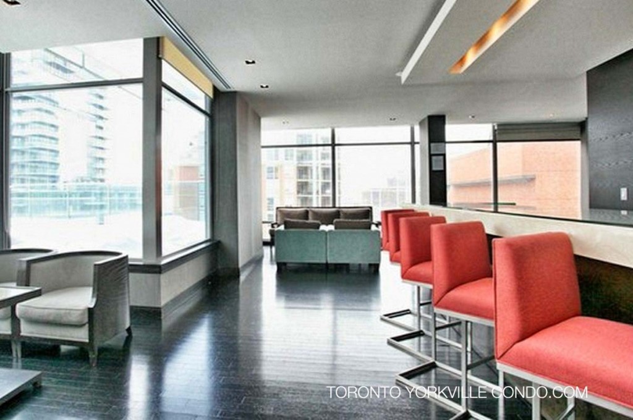
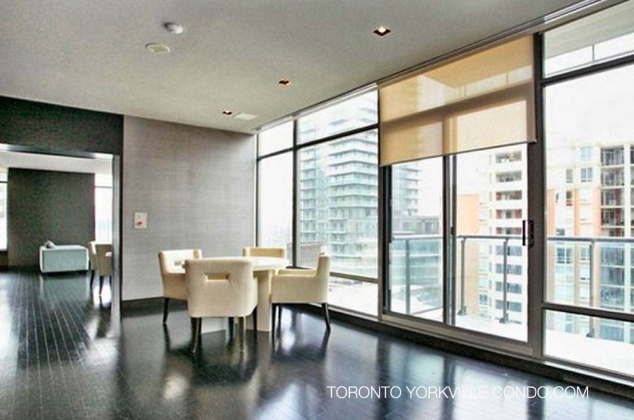
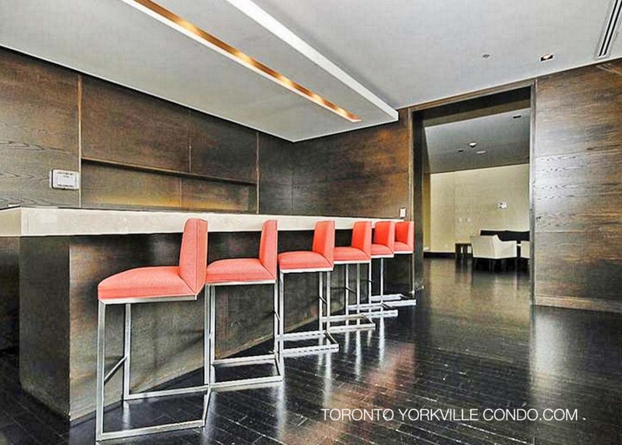
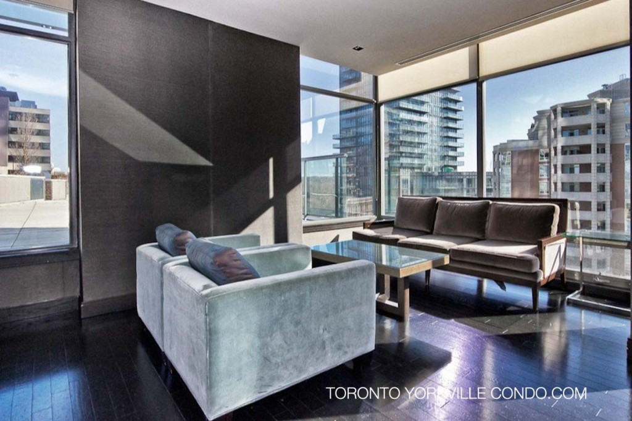
Here’s a limited selection of listings at 18 Yorkville Ave .
Contact Us for ALL available listings at 18 Yorkville Condos For Sale and For Rent.
2906 18 Yorkville Avenue in Toronto: Annex Condo Apartment for sale (Toronto C02) : MLS®# C12081001
2906 18 Yorkville Avenue Toronto M4W 1L4 : Annex
- $638,800
- Prop. Type:
- Residential Condo & Other
- MLS® Num:
- C12081001
- Status:
- Active
- Bedrooms:
- 1
- Bathrooms:
- 1
Luxury Living In The Heart Of Yorkville! Full Of Style, Culture, History & World Class Shopping, Restaurants, Galleries & Entertainment. Suite #2906 Features A Bright & Spacious Open Layout With 9' Ceilings, Modern Kitchen, Breakfast Bar, Granite Counters, SS Appliances, Floors-To-Ceiling Windows & A Large Balcony With Spectacular Open Air Views Over Rosedale! Steps From 2 Subway Lines, Grocery Stores & Yorkville's Incredible Amenities Including Four Seasons Hotel, Best Shopping In Toronto And The Finest Restaurants, Not To Mention Mere Mins To University of TorontoT\, The Royal Ontario Museum & Toronto Metropolitan University. Live In Toronto's Most Affluent & Fashionable Neighbourhood! Building Amenities Include A 24 hour Concierge, Parkette At The Entrance, Guest Parking, Fully Equipped Gym, Sauna, Party Room, Billiards and Home Theatre As Well An 8th Floor Roof Terrace With Water Features and BBQ
- Property Type:
- Residential Condo & Other
- Property Sub Type:
- Condo Apartment
- Property Attached:
- Yes
- Home Style:
- Apartment
- Total Approx Floor Area:
- 0-499
- Exposure:
- North
- Bedrooms:
- 1
- Bathrooms:
- 1.0
- Kitchens:
- 1
- Bedrooms Above Grade:
- 1
- Kitchens Above Grade:
- 1
- # Main Level Bedrooms:
- 0
- # Main Level Bathrooms:
- 0
- Rooms Above Grade:
- 4
- Rooms:
- 4
- Ensuite Laundry:
- Yes
- Heating type:
- Forced Air
- Heating Fuel:
- Gas
- Cooling:
- Yes
- Storey:
- 29
- Balcony:
- Open
- Basement:
- None
- Fireplace/Stove:
- No
- Attached Garage:
- Yes
- Garage:
- Underground
- Garage Spaces:
- 0.0
- Parking Features:
- Underground
- Parking Type:
- None
- Parking Spaces:
- 0
- Total Parking Spaces:
- 0.0
- Locker:
- None
- Family Room:
- No
- Possession Details:
- 30/60/TBA
- HST Applicable To Sale Price:
- Included In
- Maintenance Fee:
- $508.6
- Maintenance fees include:
- Heat Included, Water Included, CAC Included, Common Elements Included, Building Insurance Included
- Taxes:
- $2,916 / 2024
- Assessment:
- $- / -
- Toronto C02
- Annex
- Toronto
- Clear View, Library, Park, Public Transit, Place Of Worship
- Carpet Free
- Restricted
- All Existing Built-In Appliances, All Exisi=ting Window Coverings And ELFs.
- Concrete
- Exercise Room, Gym, Recreation Room, Sauna, Visitor Parking
- Yes
- Floor
- Type
- Dimensions
- Other
- Ground
- Living Room
 13'9"
x
10'11½"
13'9"
x
10'11½"
- Open Concept, Window Floor to Ceiling, W/O To Balcony
- Ground
- Kitchen
 8'2"
x
7'6½"
8'2"
x
7'6½"
- Breakfast Bar, Granite Counters, Stainless Steel Appl
- Ground
- Bedroom
 10'
x
9'4"
10'
x
9'4"
- Window Floor to Ceiling, Closet, Overlook Greenbelt
- Ground
- Other
 21'4"
x
4'4¾"
21'4"
x
4'4¾"
- Balcony, North View
- UFFI:
- No
- Special Designation:
- Unknown
- Air Conditioning:
- Central Air
- Central Vacuum:
- No
- Seller Property Info Statement:
- No
- Laundry Access:
- In-Suite Laundry
- Condo Corporation Number:
- 1724
- Property Management Company:
- Del Property Management 416-964-6939
Listed by HARVEY KALLES REAL ESTATE LTD.
Data was last updated May 1, 2025 at 01:15 PM (UTC)
 Add to Favorites
Add to Favorites Add a Note to Listing
Add a Note to Listing