18 Yorkville Ave
18 Yorkville Postal Code: M4W 3Y8
18 Yorkville Concierge Phone Number: 416-964-3990
18 Yorkville Property Manager Phone Number: 416-964-6939 (Brookfield Property Management)
18 Yorkville Amenities:
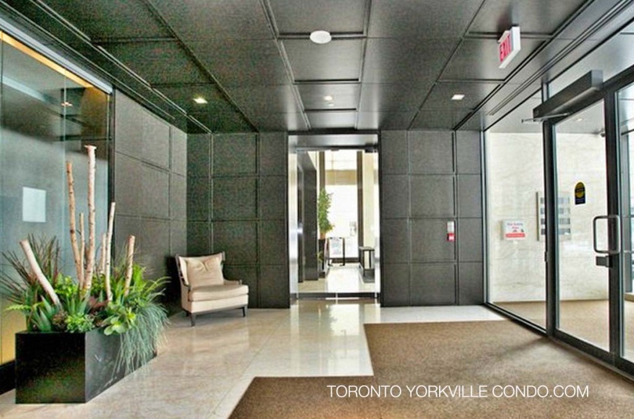
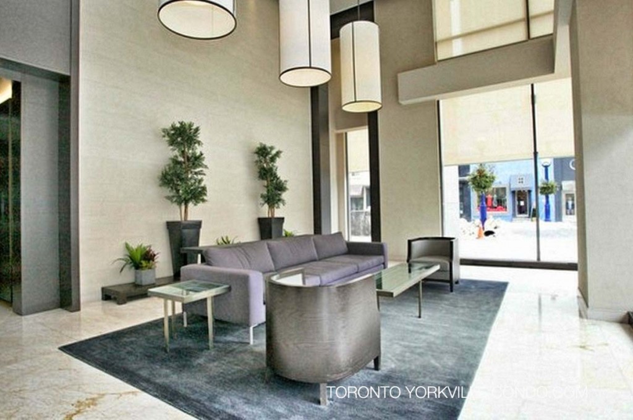
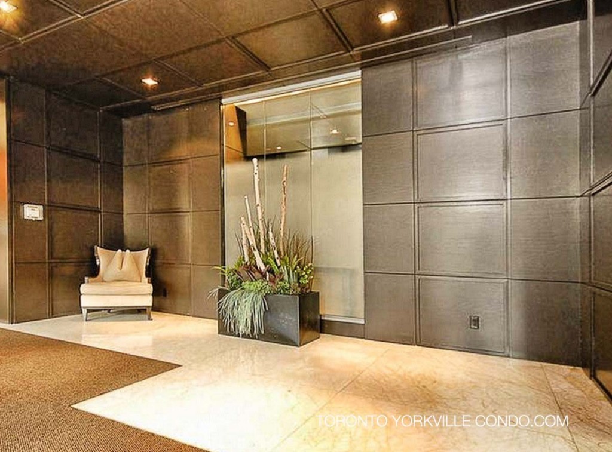
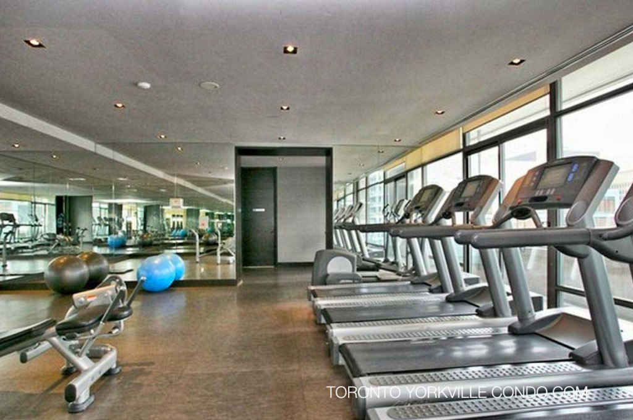
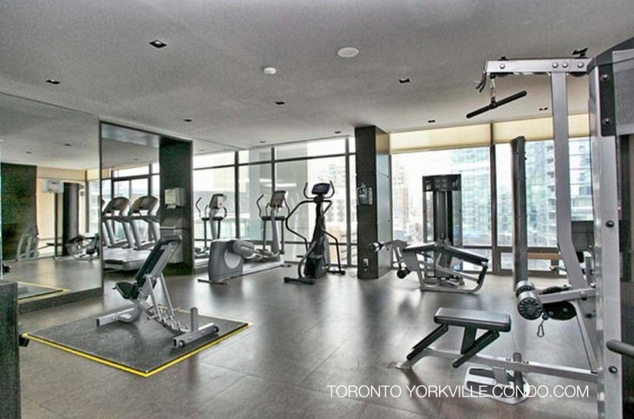
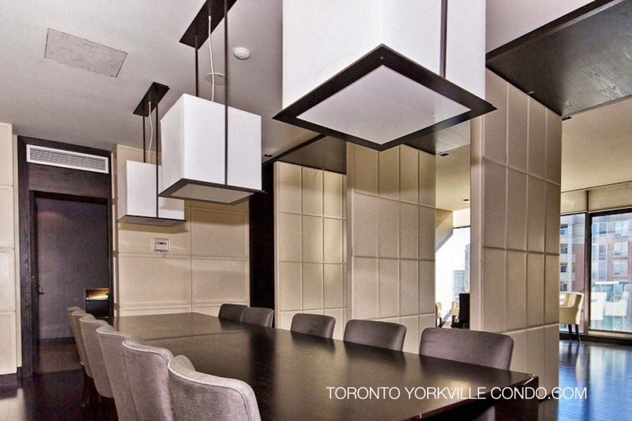
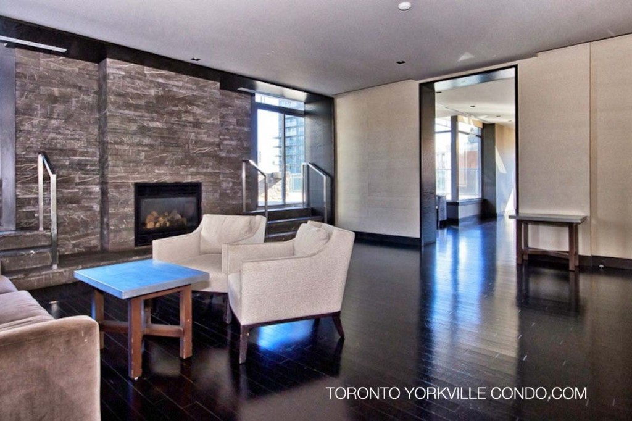
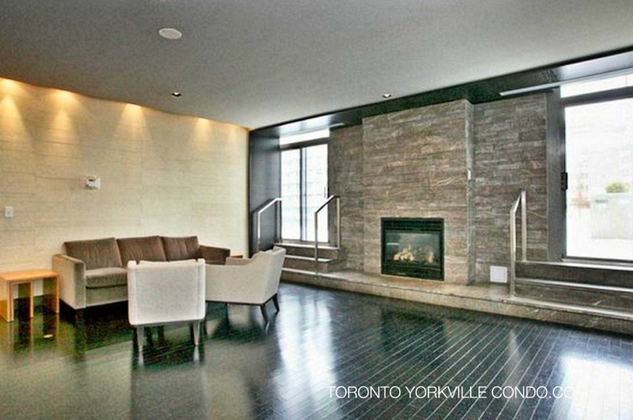
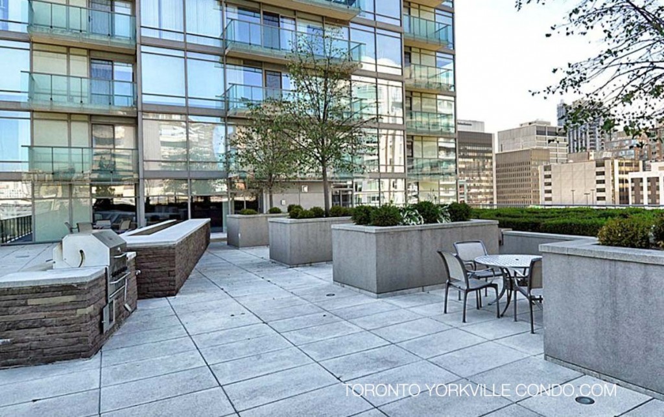
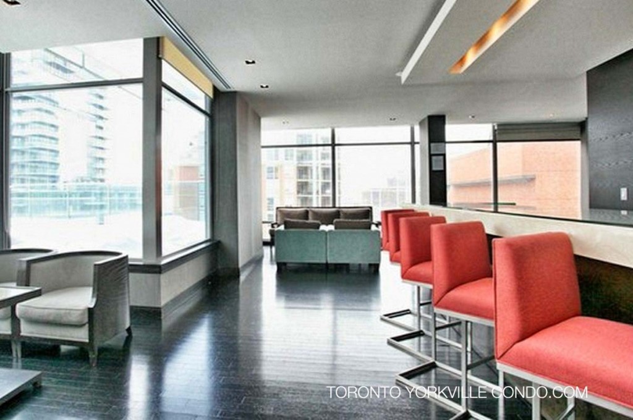
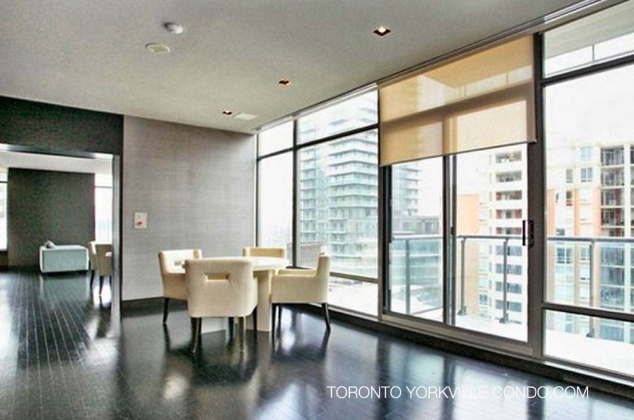
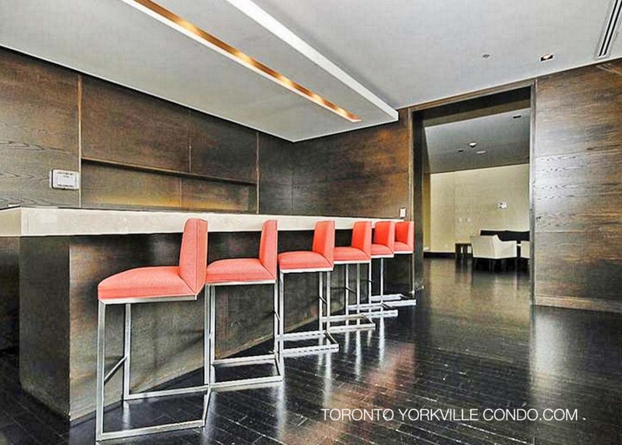
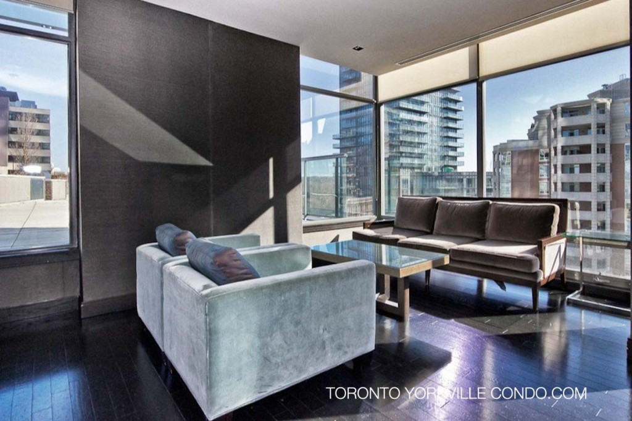
Here’s a limited selection of listings at 18 Yorkville Ave .
Contact Us for ALL available listings at 18 Yorkville Condos For Sale and For Rent.
315 18 Yorkville Avenue in Toronto: Annex Condo Apartment for sale (Toronto C02) : MLS®# C12335104
315 18 Yorkville Avenue Toronto M4W 3Y8 : Annex
- $599,000
- Prop. Type:
- Residential Condo & Other
- MLS® Num:
- C12335104
- Status:
- Active
- Bedrooms:
- 1+1
- Bathrooms:
- 1
Prestige Street and Luxury Yorkville Location, Beautiful 1 Bedroom + Den (Can Be 2ndBedroom)Condo with Locker and Balcony, 9' High Ceilings, Open Concept Kitchen With GraniteCounter Top And Stainless Steel Appliances, Laminated Flooring Through Out, 24Hr Concierge,Great Gym, Party Rm With Terrace, Rooftop Garden, Walk Score 100! Convenient Walkable ToShopping, Great Restaurants, Bank, Supermarket, Steps To TTC, Designer Shop, U of T Etc.
- Property Type:
- Residential Condo & Other
- Property Sub Type:
- Condo Apartment
- Home Style:
- Apartment
- Total Approx Floor Area:
- 600-699
- Exposure:
- East
- Bedrooms:
- 1+1
- Bathrooms:
- 1.0
- Kitchens:
- 1
- Bedrooms Above Grade:
- 1
- Bedrooms Below Grade:
- 1
- Kitchens Above Grade:
- 1
- Rooms Above Grade:
- 5
- Heating type:
- Forced Air
- Heating Fuel:
- Gas
- Storey:
- 3
- Balcony:
- Open
- Basement:
- None
- Fireplace/Stove:
- No
- Garage:
- None
- Garage Spaces:
- 0.0
- Parking Features:
- None
- Parking Type:
- None
- Parking Spaces:
- 0
- Total Parking Spaces:
- 0.0
- Locker Level:
- C
- Locker Unit:
- 169
- Locker:
- Owned
- Family Room:
- No
- Possession Details:
- TBD
- HST Applicable To Sale Price:
- Included In
- Maintenance Fee:
- $651.46
- Maintenance fees include:
- Heat Included, Water Included, CAC Included, Common Elements Included, Building Insurance Included
- Taxes:
- $5,086.45 / 2025
- Assessment:
- $- / -
- Toronto
- Toronto C02
- Annex
- None
- Restricted
- Stainless Steel Appliances: Fridge, Stove/Oven, Dishwasher, Microwave/Fan Hook, Washer/Dryer.
- None
- Brick
- Floor
- Type
- Dimensions
- Other
- Main
- Living Room
 17'10"
x
10'
17'10"
x
10'
- Combined w/Dining, Laminate
- Main
- Dining Room
 17'10"
x
10'
17'10"
x
10'
- Combined w/Living, Laminate
- Main
- Kitchen
 7'1"
x
6'6"
7'1"
x
6'6"
- Open Concept, Laminate
- Main
- Primary Bedroom
 9'11"
x
8'
9'11"
x
8'
- Large Window, Laminate
- Main
- Den
 8'10"
x
8'
8'10"
x
8'
- Open Concept, Laminate
- Floor
- Ensuite
- Pieces
- Other
- Main
- No
- 4
- 7'10" x 5' 4 Pc Bath, Tile Floor
- Special Designation:
- Unknown
- Air Conditioning:
- Central Air
- Central Vacuum:
- No
- Seller Property Info Statement:
- No
- Ensuite Laundry:
- Yes
- Laundry Access:
- In-Suite Laundry
- Condo Corporation Number:
- 1724
- Property Management Company:
- Del Property Management
Listed by RE/MAX REALTY ENTERPRISES INC.
Data was last updated October 21, 2025 at 06:15 AM (UTC)
 Add to Favorites
Add to Favorites Add a Note to Listing
Add a Note to Listing