18 Yorkville Ave
18 Yorkville Postal Code: M4W 3Y8
18 Yorkville Concierge Phone Number: 416-964-3990
18 Yorkville Property Manager Phone Number: 416-964-6939 (Brookfield Property Management)
18 Yorkville Amenities:
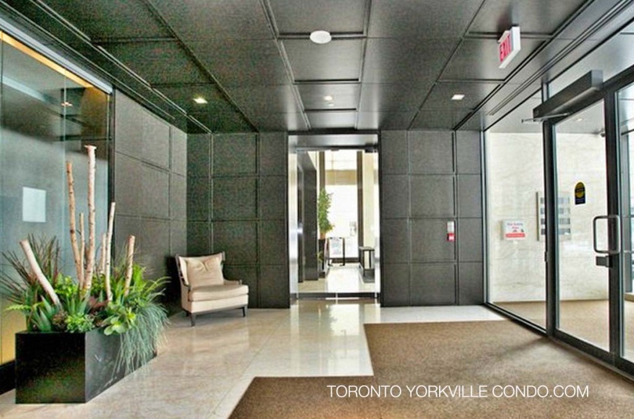
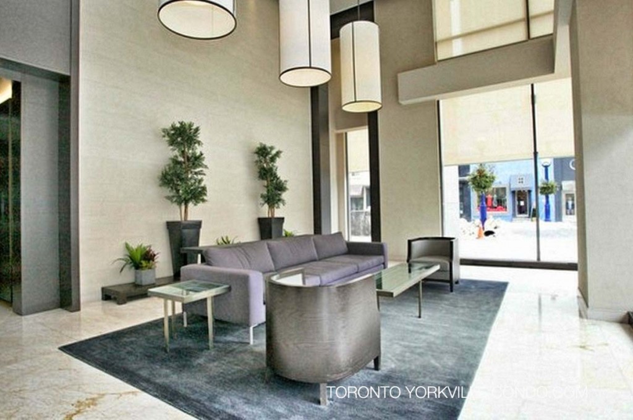
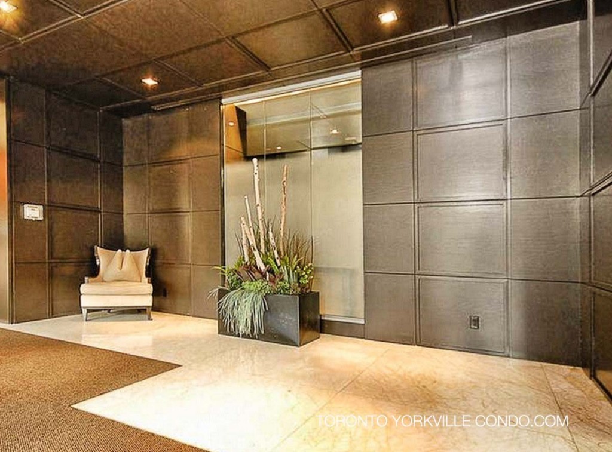
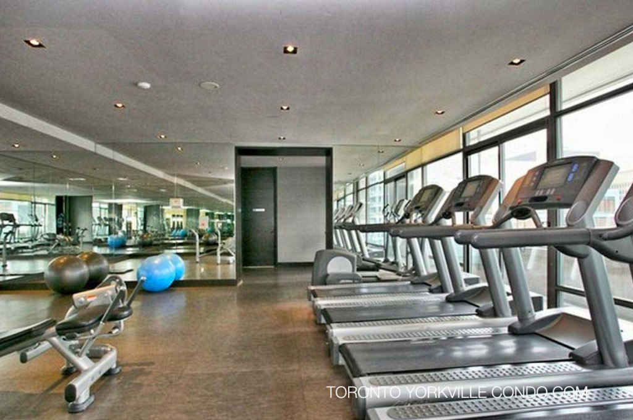
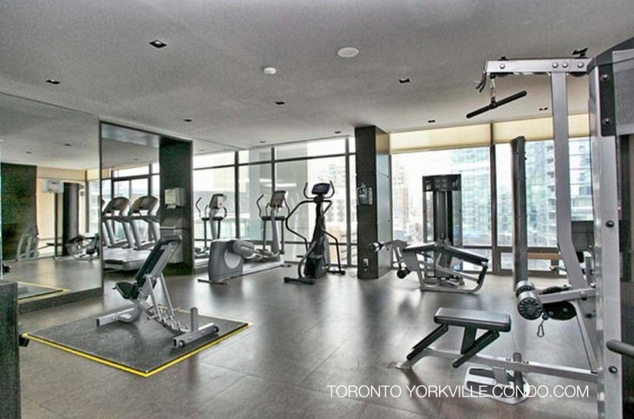
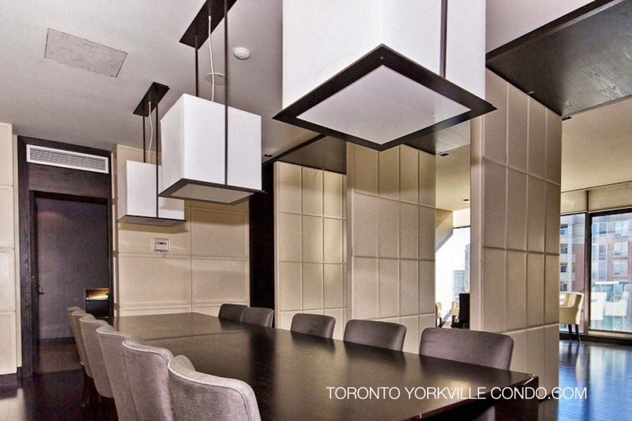
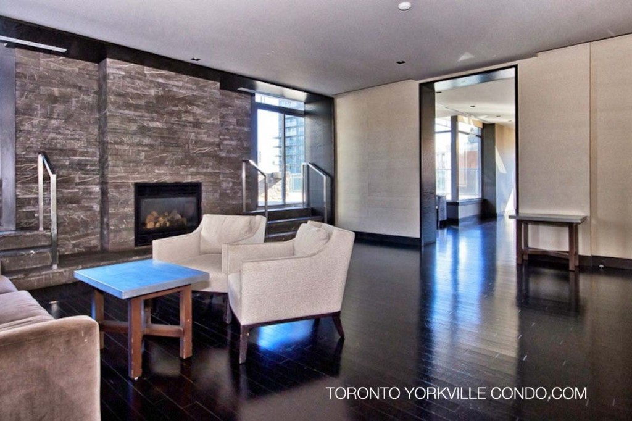
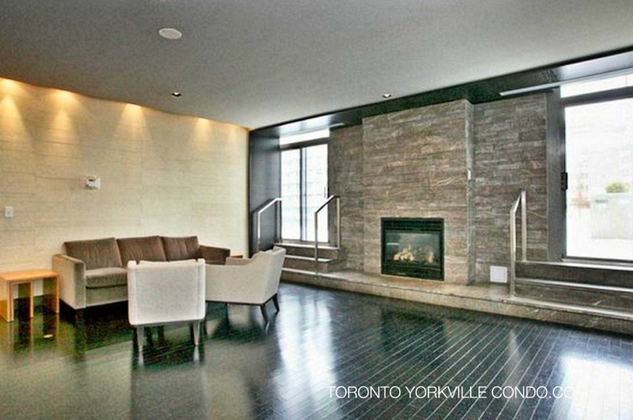
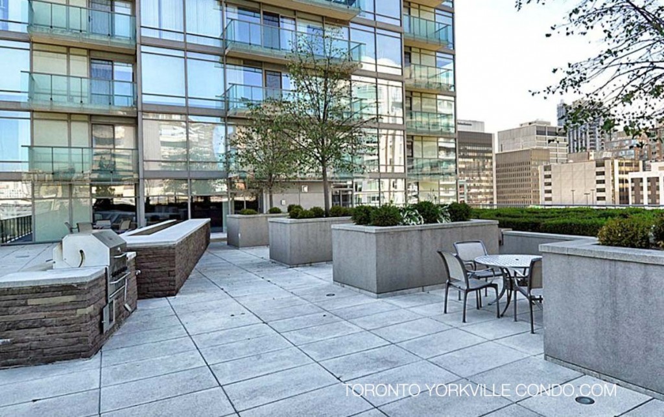
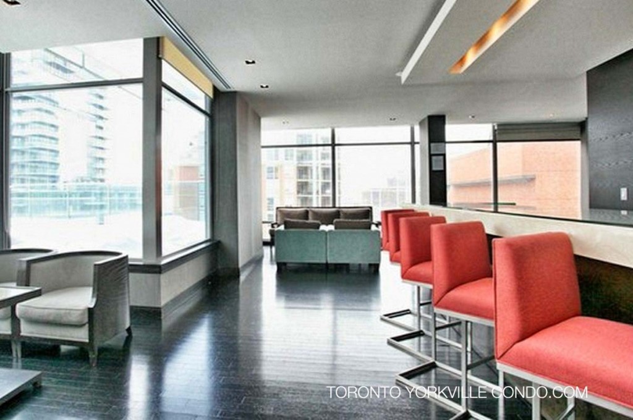
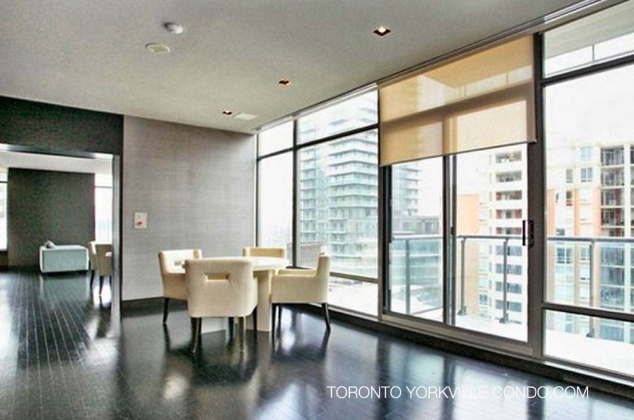
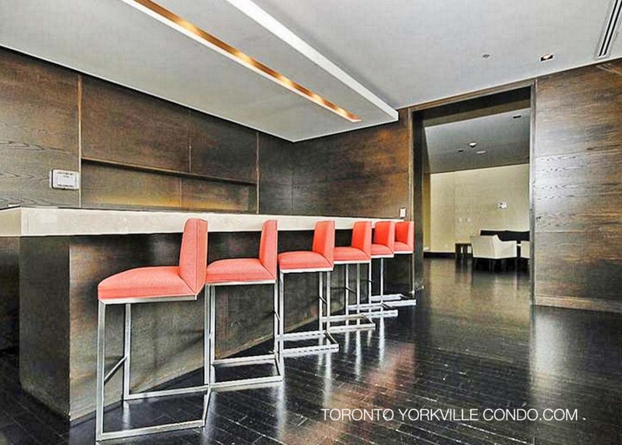
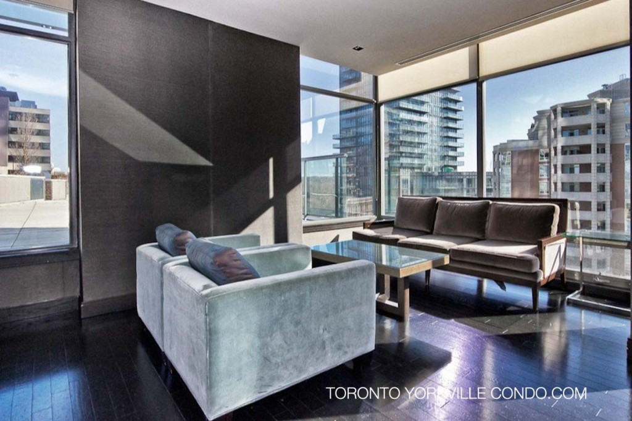
Here’s a limited selection of listings at 18 Yorkville Ave .
Contact Us for ALL available listings at 18 Yorkville Condos For Sale and For Rent.
2202 18 Yorkville Avenue in Toronto: Annex Condo Apartment for sale (Toronto C02) : MLS®# C12451289
2202 18 Yorkville Avenue Toronto M4W 3Y8 : Annex

- $949,000
- Prop. Type:
- Residential Condo & Other
- MLS® Num:
- C12451289
- Status:
- Active
- Bedrooms:
- 2
- Bathrooms:
- 2
Experience contemporary elegance in this unique and beautiful corner suite at one of Yorkvilles' most sought-after addresses. This bright, southeast facing residence offers approximately 732 SqFt of upgraded living space and sweeping panoramic City views.This two bedroom 2 bathroom suite is perfect for entertaining and relaxing in style. High-end finishes include dark hardwood flooring, granite countertops, custom built-ins and cabinetry and designer closet organizers. The sleek kitchen is equipped with full size stainless appliances, while the marble-clad ensuite features an oversized glass shower for a spa-like experience. Enjoy morning coffee or evening sunsets from the large 50 SqFt balcony overlooking the city skyline. Complete with parking and locker, this refined residence offers the ideal blend of luxury, comfort and convenience. An exceptional opportunity for a professional single or couple seeking an elevated lifestyle in the heart of Yorkville. 5 star amenities include 24/7 concierge, fitness centre, party room, games room, meeting room, rooftop terrace.
- Property Type:
- Residential Condo & Other
- Property Sub Type:
- Condo Apartment
- Home Style:
- Apartment
- Total Approx Floor Area:
- 700-799
- Exposure:
- South East
- Bedrooms:
- 2
- Bathrooms:
- 2.0
- Kitchens:
- 1
- Bedrooms Above Grade:
- 2
- Kitchens Above Grade:
- 1
- Rooms Above Grade:
- 5
- Heating type:
- Forced Air
- Heating Fuel:
- Gas
- Storey:
- 22
- Balcony:
- Open
- Basement:
- None
- Fireplace/Stove:
- No
- Garage:
- Underground
- Garage Spaces:
- 1.0
- Parking Features:
- Other
- Parking Type:
- Owned
- Parking Spaces:
- 1
- Total Parking Spaces:
- 1.0
- Parking Spot #1:
- 34
- Locker Number:
- 156
- Locker:
- Owned
- Family Room:
- No
- Possession Details:
- 120 Days
- HST Applicable To Sale Price:
- Included In
- Maintenance Fee:
- $836.46
- Maintenance fees include:
- Building Insurance Included, Common Elements Included, CAC Included, Heat Included, Water Included, Parking Included
- Assessment Year:
- 2025
- Taxes:
- $4,532.06 / 2025
- Assessment:
- $- / 2025
- Toronto
- Toronto C02
- Annex
- Arts Centre, Library, Park, Place Of Worship, Public Transit
- Auto Garage Door Remote, Storage Area Lockers
- Restricted
- Refrigerator, Stove/oven, exhaust fan, dishwasher, washer, dryer, built-in shelving/storage unit in living space, all window coverings.
- All tenant's belongings.
- Other
- Concierge, Game Room, Gym, Media Room, Party Room/Meeting Room
- Yes
- Floor
- Type
- Dimensions
- Other
- Flat
- Foyer
 15'3"
x
3'9"
15'3"
x
3'9"
- Double Closet, 4 Pc Bath
- Flat
- Living Room
 17'9¾"
x
11'11"
17'9¾"
x
11'11"
- Hardwood Floor, B/I Shelves, SE View
- Flat
- Dining Room
 17'9¾"
x
11'11"
17'9¾"
x
11'11"
- Combined w/Living, B/I Shelves, W/O To Balcony
- Flat
- Kitchen
 8'9"
x
7'7¾"
8'9"
x
7'7¾"
- Stainless Steel Appl, Granite Counters, Breakfast Bar
- Flat
- Primary Bedroom
 11'
x
10'6¾"
11'
x
10'6¾"
- Walk-In Closet(s), Large Window, 3 Pc Bath
- Flat
- Bedroom 2
 11'3"
x
9'10"
11'3"
x
9'10"
- Hardwood Floor, B/I Closet, South View
- Flat
- Other
 18'
x
2'9"
18'
x
2'9"
- Balcony, SE View
- Special Designation:
- Unknown
- Air Conditioning:
- Central Air
- Central Vacuum:
- No
- Seller Property Info Statement:
- No
- Ensuite Laundry:
- Yes
- Laundry Access:
- In-Suite Laundry
- Condo Corporation Number:
- 1724
- Property Management Company:
- Del Property Management
Listed by ROYAL LEPAGE/J & D DIVISION and SAGE REAL ESTATE LIMITED
Data was last updated October 21, 2025 at 06:15 AM (UTC)
 Add to Favorites
Add to Favorites Add a Note to Listing
Add a Note to Listing