18 Yorkville Ave
18 Yorkville Postal Code: M4W 3Y8
18 Yorkville Concierge Phone Number: 416-964-3990
18 Yorkville Property Manager Phone Number: 416-964-6939 (Brookfield Property Management)
18 Yorkville Amenities:
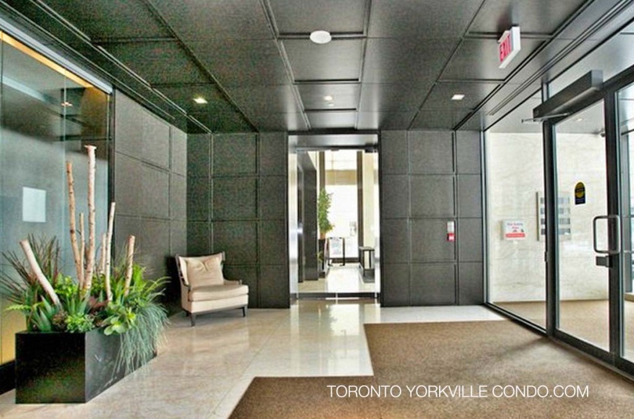
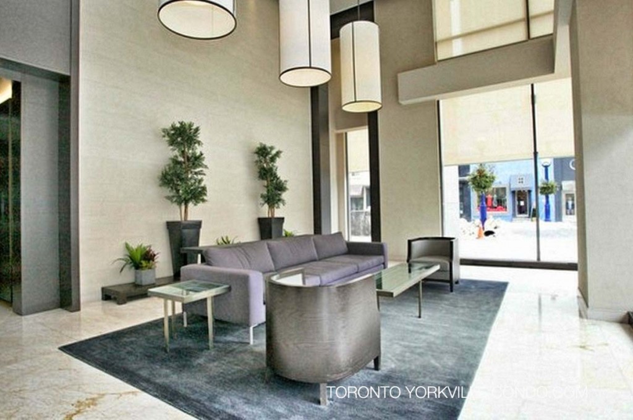
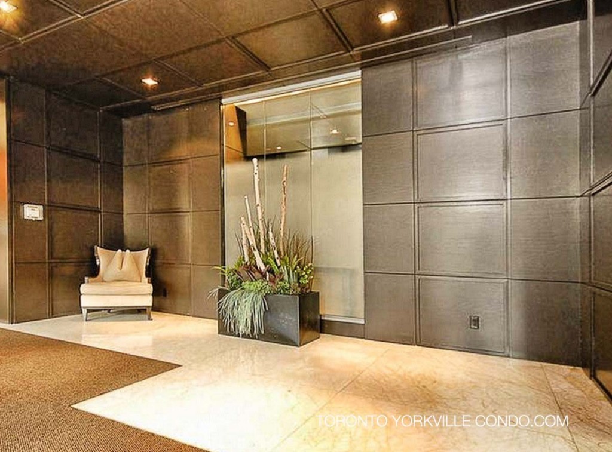
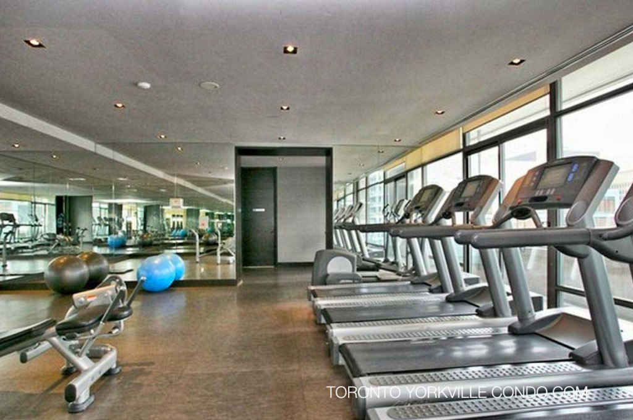
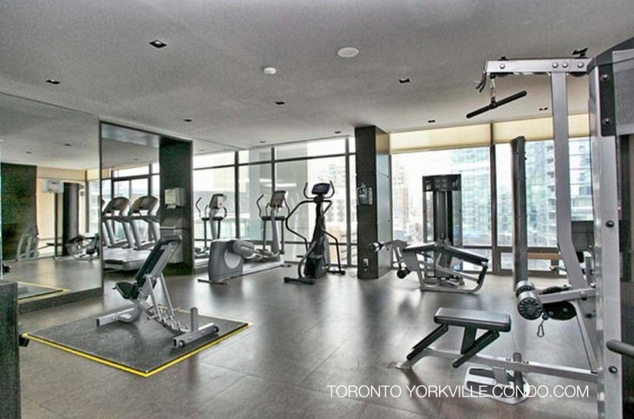
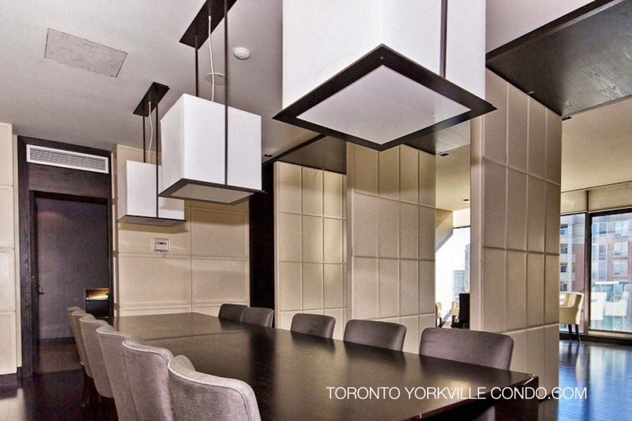
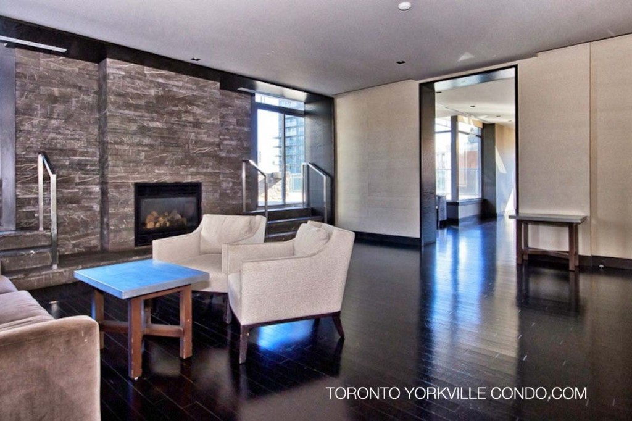
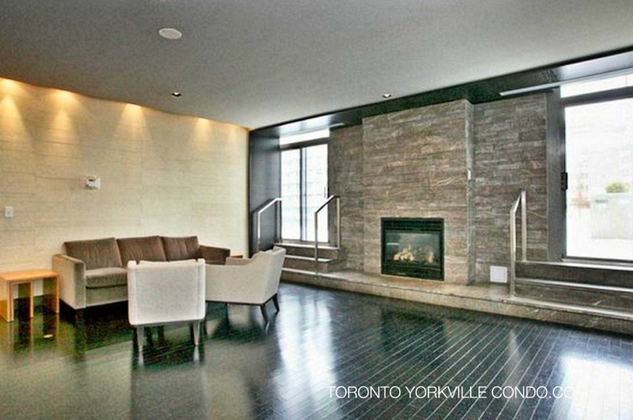
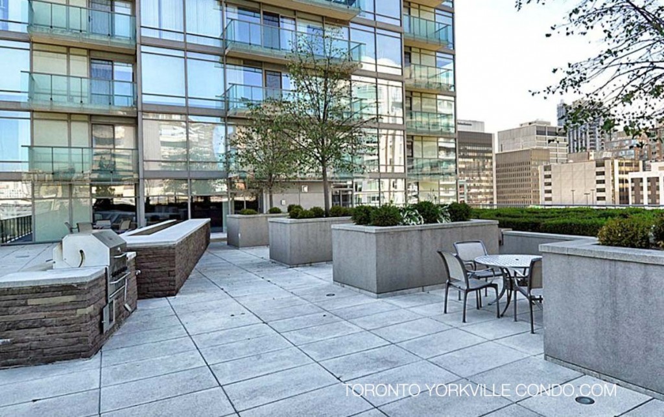
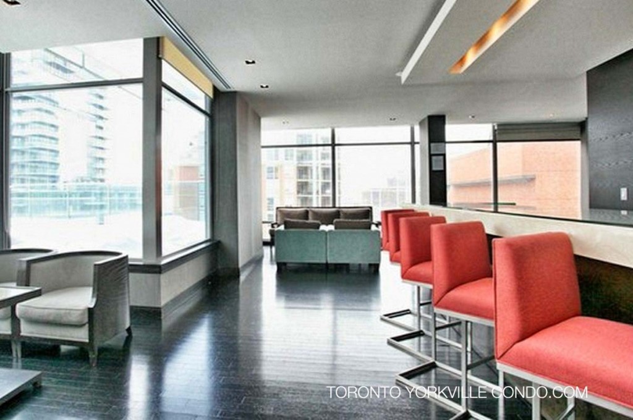
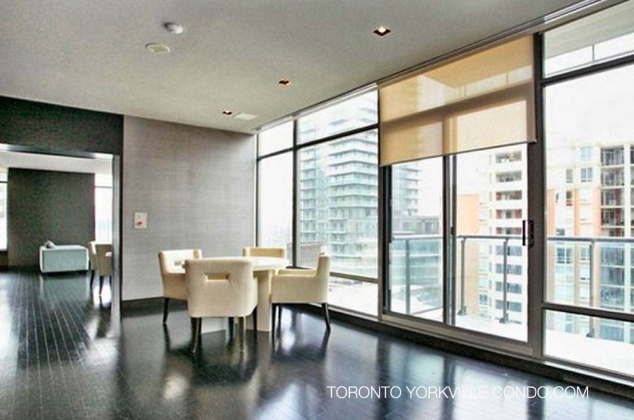
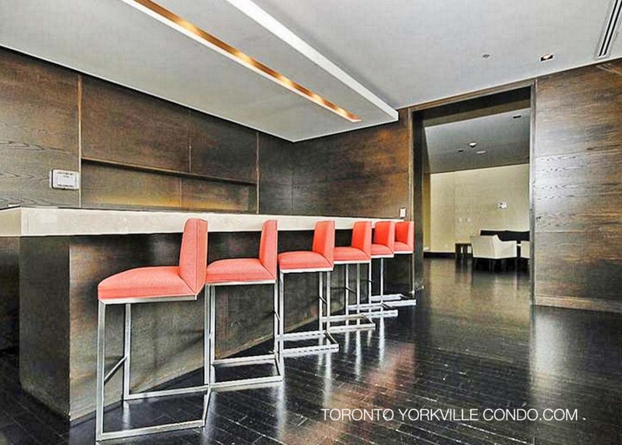
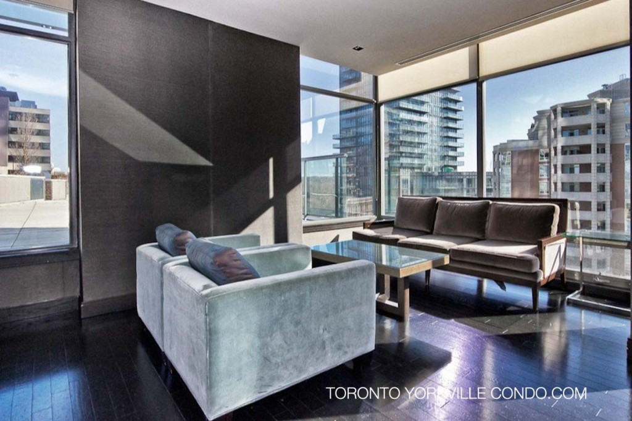
Here’s a limited selection of listings at 18 Yorkville Ave .
Contact Us for ALL available listings at 18 Yorkville Condos For Sale and For Rent.
405 18 Yorkville Avenue in Toronto: Annex Condo Apartment for lease (Toronto C02) : MLS®# C12455759
405 18 Yorkville Avenue Toronto M4W 3Y8 : Annex

- $3,638
- Prop. Type:
- Residential Condo & Other
- MLS® Num:
- C12455759
- Status:
- For Lease
- Bedrooms:
- 2
- Bathrooms:
- 2
Live in the heart of one of Torontos most prestigious neighbourhoods in this stunning 2-bedroom, 2-bathroom corner suite at 18 Yorkville. This bright, open-concept layout features a desirable split-bedroom design, soaring 9 ceilings, hardwood floors, granite countertops, stainless steel appliances, and floor-to-ceiling windows that flood the space with natural light.Step out onto your private balcony and enjoy unobstructed south-west views overlooking the charming parquette a perfect spot to unwind.This suite includes one parking space and a locker conveniently located on the same floor for easy access. Residents enjoy an array of premium amenities, including: A BBQ terrace, Fully equipped fitness centre, Elegant party room, 24-hour concierge, Guest parking and more! Located just a short walk to sYonge/Bloor subway, Toronto's top restaurants, luxury boutiques, and cultural attractions, this home is ideal for a professional or couple seeking upscale urban living. Dont miss your chance to live in the centre of it all-Yorkville awaits!
- Lease Term:
- 12 Months
- Lease Agreement:
- Yes
- Property Portion Lease:
- Entire Property
- Payment Frequency:
- Monthly
- Property Type:
- Residential Condo & Other
- Property Sub Type:
- Condo Apartment
- Home Style:
- Apartment
- Total Approx Floor Area:
- 700-799
- Exposure:
- South West
- Bedrooms:
- 2
- Bathrooms:
- 2.0
- Kitchens:
- 1
- Bedrooms Above Grade:
- 2
- Kitchens Above Grade:
- 1
- Rooms Above Grade:
- 5
- Heating type:
- Forced Air
- Heating Fuel:
- Gas
- Storey:
- 4
- Balcony:
- Open
- Basement:
- None
- Fireplace/Stove:
- No
- Garage:
- None
- Garage Spaces:
- 0.0
- Parking Features:
- Underground
- Parking Type:
- Owned
- Parking Spaces:
- 1
- Total Parking Spaces:
- 1.0
- Parking Spot #1:
- 53
- Locker Number:
- 19
- Locker Level:
- 4
- Locker:
- Owned
- Family Room:
- No
- Possession Details:
- Flexible
- Payment Method:
- Cheque
- Security Deposit Required:
- Yes
- References Required:
- Yes
- Rental Application Required:
- Yes
- Credit Check:
- Yes
- Employment Letter:
- Yes
- Assessment:
- $- / -
- Toronto
- Toronto C02
- Annex
- Other
- Restricted
- Stainless Steel Fridge, Stove, Built-in Dishwasher, Built-in Microwave Fan Hood, Stackable washer/dryer.
- Hydro is extra
- Concrete
- No
- Yes
- Floor
- Type
- Dimensions
- Other
- Flat
- Kitchen
 10'1¼"
x
7'8½"
10'1¼"
x
7'8½"
- Breakfast Bar, Granite Counters, Stainless Steel Appl
- Flat
- Dining Room
 17'10"
x
12'8¾"
17'10"
x
12'8¾"
- W/O To Balcony, Window Floor to Ceiling, Open Concept
- Flat
- Living Room
 17'10"
x
10'5"
17'10"
x
10'5"
- Window Floor to Ceiling, Open Concept
- Flat
- Primary Bedroom
 10'11½"
x
9'1"
10'11½"
x
9'1"
- 4 Pc Ensuite, His and Hers Closets, Window Floor to Ceiling
- Flat
- Bedroom 2
 9'3"
x
8'4"
9'3"
x
8'4"
- Double Closet, Window Floor to Ceiling
- Special Designation:
- Unknown
- Furnished:
- Unfurnished
- Air Conditioning:
- Central Air
- Central Vacuum:
- No
- Seller Property Info Statement:
- No
- Ensuite Laundry:
- No
- Laundry Access:
- Ensuite
- Condo Corporation Number:
- 1724
- Property Management Company:
- DEL Property Management
Listed by ROYAL LEPAGE REAL ESTATE SERVICES LTD.
Data was last updated October 21, 2025 at 06:15 AM (UTC)
 Add to Favorites
Add to Favorites Add a Note to Listing
Add a Note to Listing