18 Yorkville Ave
18 Yorkville Postal Code: M4W 3Y8
18 Yorkville Concierge Phone Number: 416-964-3990
18 Yorkville Property Manager Phone Number: 416-964-6939 (Brookfield Property Management)
18 Yorkville Amenities:
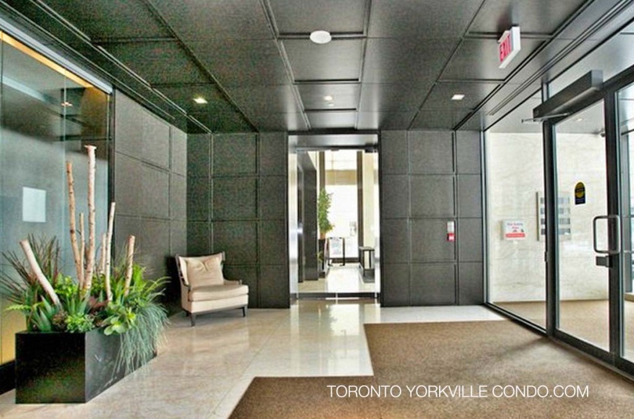
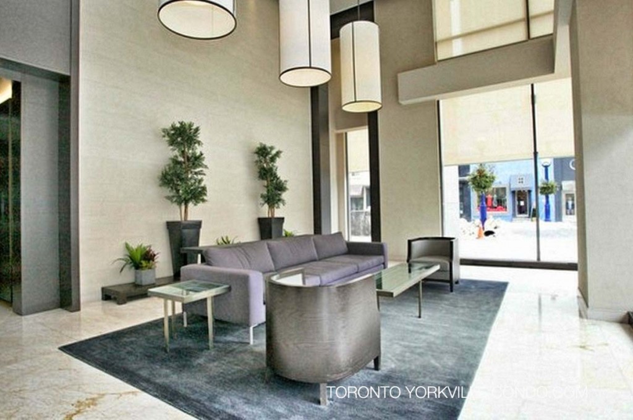
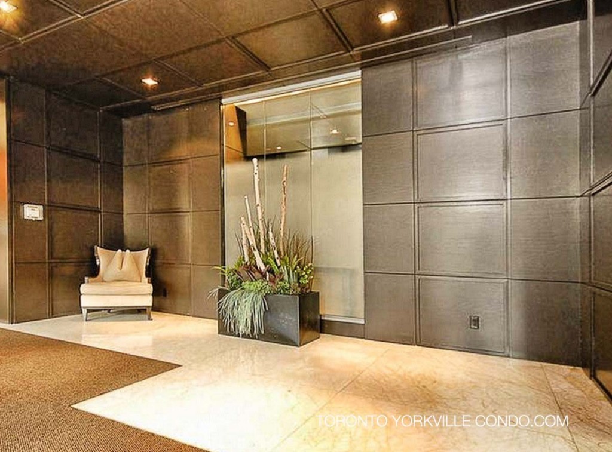
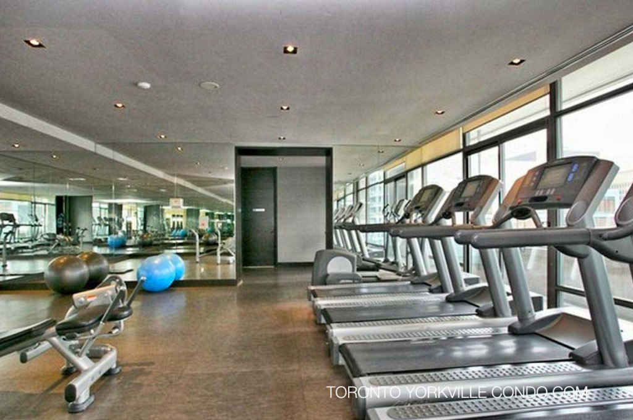
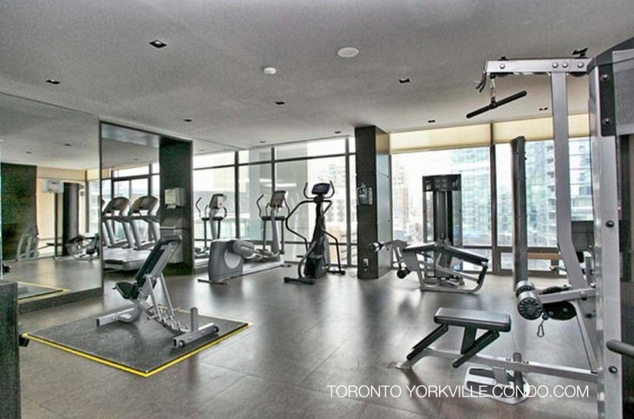
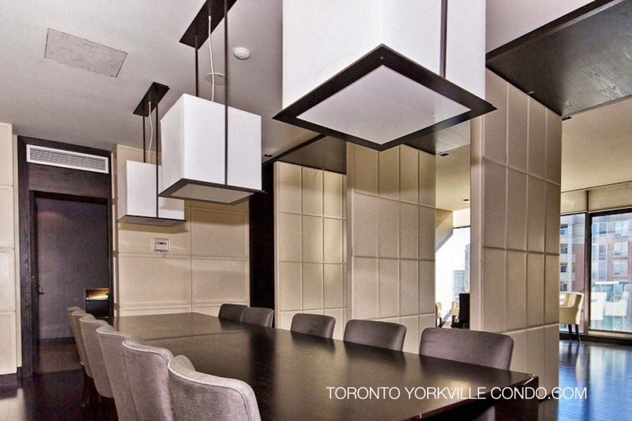
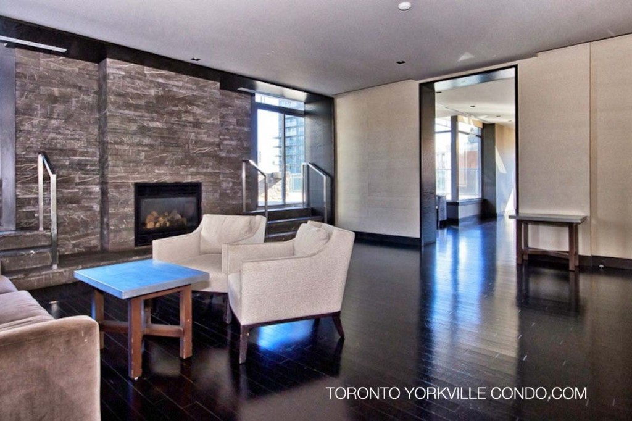
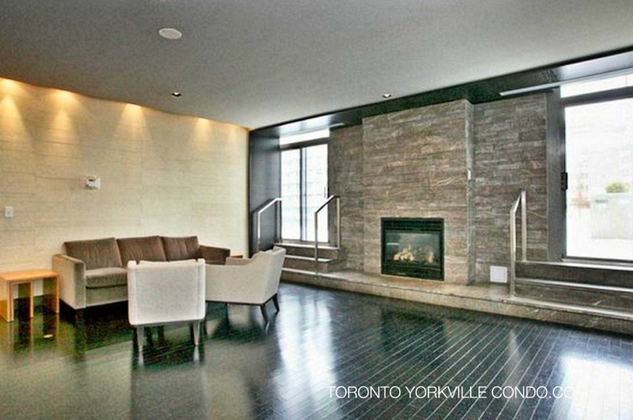
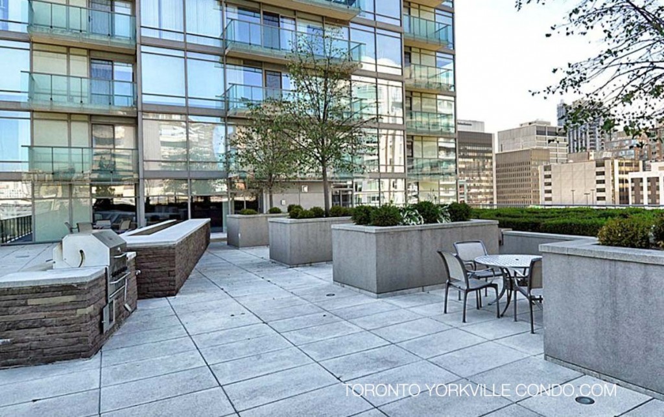
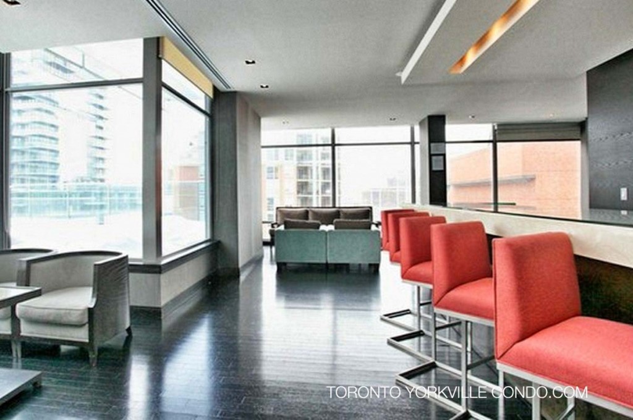
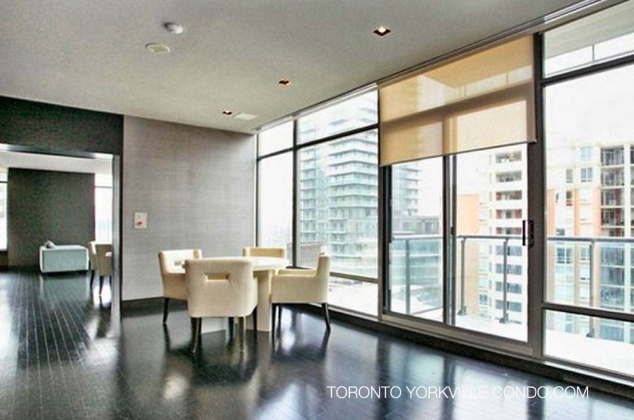
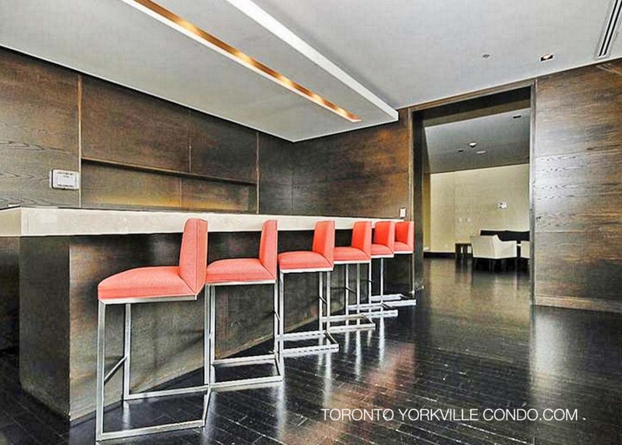
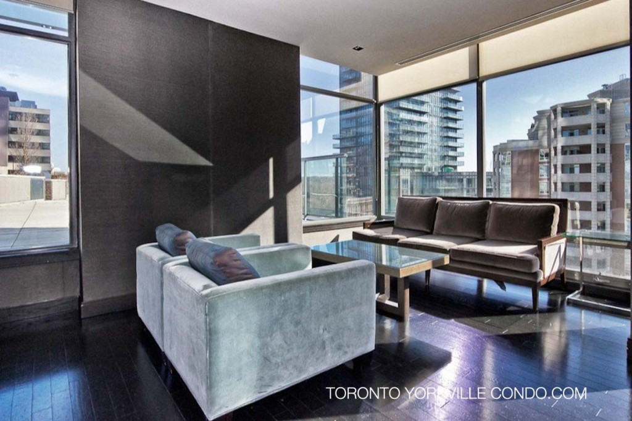
Here’s a limited selection of listings at 18 Yorkville Ave .
Contact Us for ALL available listings at 18 Yorkville Condos For Sale and For Rent.
403 18 Yorkville Avenue in Toronto: Annex Condo Apartment for sale (Toronto C02) : MLS®# C12465907
403 18 Yorkville Avenue Toronto M4W 3Y8 : Annex

- $599,900
- Prop. Type:
- Residential Condo & Other
- MLS® Num:
- C12465907
- Status:
- Active
- Bedrooms:
- 1
- Bathrooms:
- 1
Welcome to 18 Yorkville - live in the centre of Toronto's most prestigious neighbourhood! This stylish 1-bedroom, 1- bath condo offers open-concept living with hardwood floors throughout, a brick accent wall, granite countertops, and stainless steel appliances. Building amenities include fully equipped fitness centre, sauna, party room and a spectacular rooftop terrace with BBQ stations. Walking Score 100! Just steps from world-class dining, luxury shopping, entertainment, and transit. A perfect blend of comfort and sophistication - Yorkville living at its best!
- Property Type:
- Residential Condo & Other
- Property Sub Type:
- Condo Apartment
- Home Style:
- Apartment
- Approx. Age:
- 16-30
- Total Approx Floor Area:
- 500-599
- Exposure:
- South
- Bedrooms:
- 1
- Bathrooms:
- 1.0
- Kitchens:
- 1
- Bedrooms Above Grade:
- 1
- Kitchens Above Grade:
- 1
- Rooms Above Grade:
- 4
- Heating type:
- Heat Pump
- Heating Fuel:
- Ground Source
- Storey:
- 4
- Balcony:
- Open
- Basement:
- None
- Fireplace/Stove:
- No
- Garage:
- Underground
- Garage Spaces:
- 1.0
- Parking Features:
- Private, Underground
- Parking Type:
- Owned
- Parking Spaces:
- 1
- Total Parking Spaces:
- 1.0
- Parking Spot #1:
- 52
- Locker:
- Owned
- Family Room:
- No
- Possession Details:
- TBA
- HST Applicable To Sale Price:
- Included In
- Maintenance Fee:
- $621.5
- Maintenance fees include:
- Heat Included, Common Elements Included, Building Insurance Included, Parking Included, CAC Included
- Taxes:
- $3,406.59 / 2025
- Assessment:
- $- / -
- Toronto
- Toronto C02
- Annex
- Public Transit, Library, Park
- Carpet Free
- Controlled Entry
- Concierge/Security
- Yes-with Restrictions
- All Light Fixtures, S.S Fridge, S.S Stove, S.S Microwave, S.S Dishwasher, Washer & Dryer (2025), All Window Coverings
- Brick
- Concierge, Gym, Rooftop Deck/Garden, Visitor Parking, Party Room/Meeting Room
- Floor
- Type
- Dimensions
- Other
- Main
- Living Room
 16'5"
x
10'
16'5"
x
10'
- Hardwood Floor, Open Concept, W/O To Balcony
- Main
- Dining Room
 16'5"
x
10'
16'5"
x
10'
- Hardwood Floor, Open Concept, Combined w/Living
- Main
- Kitchen
 9'10"
x
8'2"
9'10"
x
8'2"
- Hardwood Floor, Granite Counters, Stainless Steel Appl
- Main
- Primary Bedroom
 10'6¾"
x
8'8"
10'6¾"
x
8'8"
- Hardwood Floor, Closet, Large Window
- Energy Certification:
- No
- Green Property Information Statement:
- No
- Special Designation:
- Unknown
- Air Conditioning:
- Central Air
- Central Vacuum:
- No
- Seller Property Info Statement:
- No
- Ensuite Laundry:
- Yes
- Laundry Access:
- In-Suite Laundry
- Laundry Level:
- Main Level
- Condo Corporation Number:
- 1724
- Property Management Company:
- Del Property Management
Listed by INTERCITY REALTY INC.
Data was last updated October 21, 2025 at 06:15 AM (UTC)
 Add to Favorites
Add to Favorites Add a Note to Listing
Add a Note to Listing