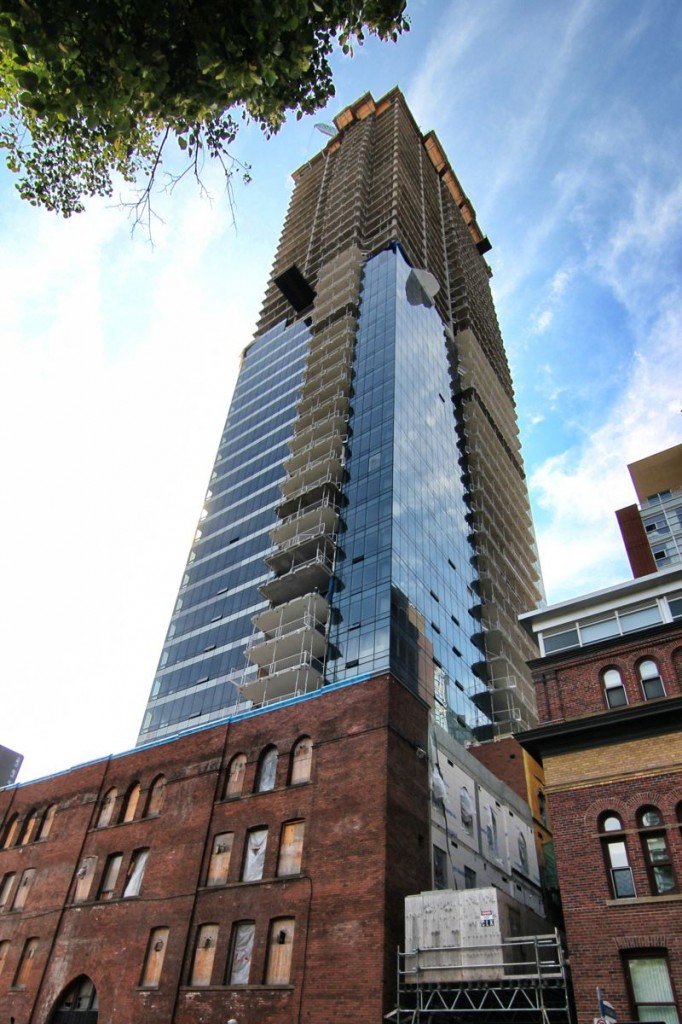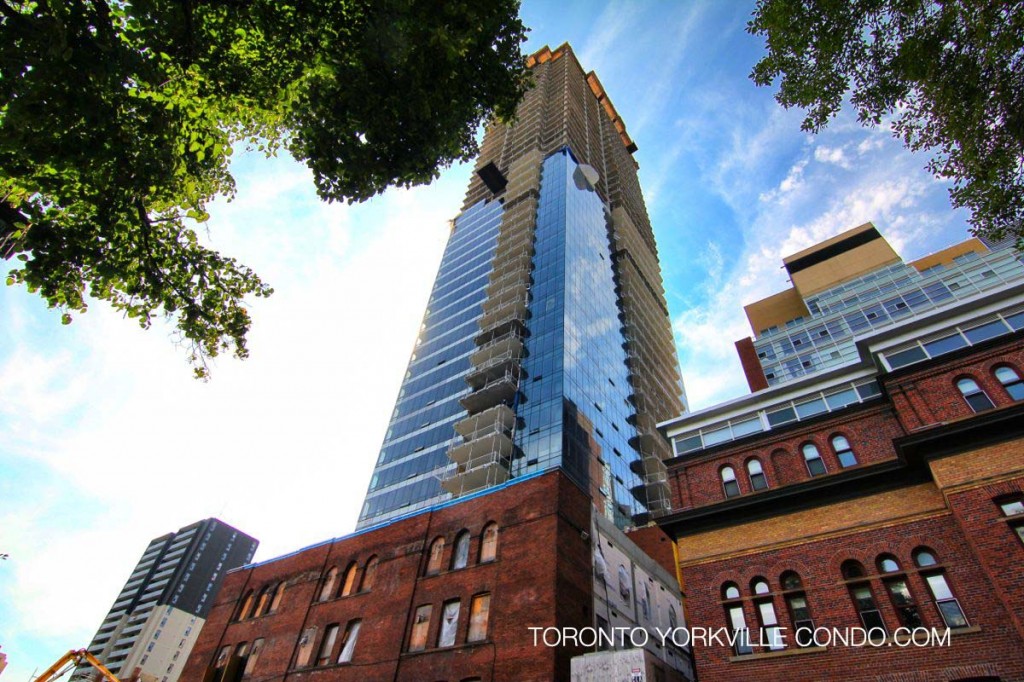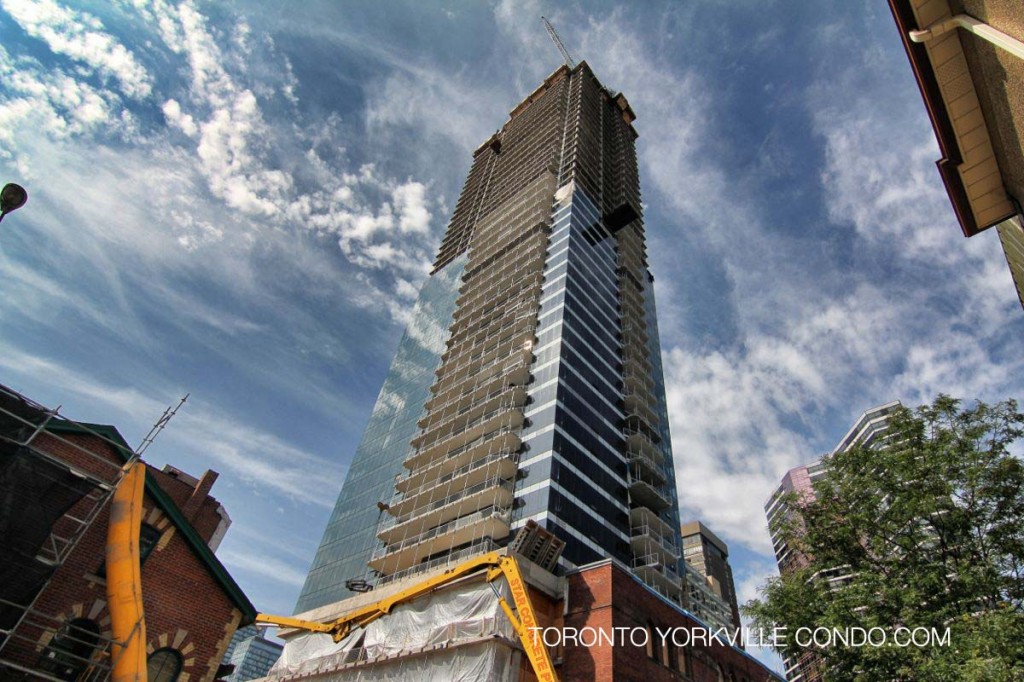Five Condos at 5 St Joseph St
Five Condos at 5 St Joseph St is a condo building currently under construction.
5 St Joseph St – Five Condos
5 St Joseph St Postal Code:
5 St Joseph Concierge Phone Number:
5 St Joseph Property Manager:
5 St Joseph Amenities:



Here’s a limited selection of condo listings at 5 St Joseph St.
Contact Us for ALL available listings at Five Condos For Sale and For Rent.
2502 5 St Joseph Street in Toronto: Bay Street Corridor Condo Apartment for sale (Toronto C01) : MLS®# C12065188
2502 5 St Joseph Street Toronto M4Y 0B6 : Bay Street Corridor
- $865,800
- Prop. Type:
- Residential Condo & Other
- MLS® Num:
- C12065188
- Status:
- Active
- Bedrooms:
- 1+1
- Bathrooms:
- 2
Rarely offered, this bright and spacious southeast corner unit boasts panoramic views of the city skyline. The unit features floor-to-ceiling windows, a well-designed split bedroom layout where the den can be used as a second bedroom, and 9' ceilings. The modern kitchen is equipped with integrated Miele appliances, laminate flooring, and a large island with an extended dining table. Enjoy the outdoors with a 10ft x 9ft balcony, and benefit from a P3 parking spot. Located just a short walk from the University of Toronto, Yorkville, and the Financial District, this condo offers both luxury and convenience in one of the city's best locations
- Property Type:
- Residential Condo & Other
- Property Sub Type:
- Condo Apartment
- Property Attached:
- Yes
- Home Style:
- Apartment
- Total Approx Floor Area:
- 700-799
- Exposure:
- South East
- Bedrooms:
- 1+1
- Bathrooms:
- 2.0
- Kitchens:
- 1
- Bedrooms Above Grade:
- 1
- Bedrooms Below Grade:
- 1
- Kitchens Above Grade:
- 1
- # Main Level Bedrooms:
- 0
- # Main Level Bathrooms:
- 0
- Rooms Above Grade:
- 5
- Rooms:
- 5
- Ensuite Laundry:
- Yes
- Heating type:
- Forced Air
- Heating Fuel:
- Gas
- Cooling:
- Yes
- Storey:
- 25
- Balcony:
- Open
- Basement:
- None
- Fireplace/Stove:
- No
- Attached Garage:
- Yes
- Garage:
- Underground
- Garage Spaces:
- 1.0
- Parking Features:
- Underground
- Parking Type:
- Owned
- Parking Spaces:
- 1
- Total Parking Spaces:
- 1.0
- Parking Spot #1:
- 25
- Locker:
- None
- Family Room:
- No
- Possession Details:
- TBA
- HST Applicable To Sale Price:
- Included In
- Maintenance Fee:
- $708.86
- Maintenance fees include:
- CAC Included, Common Elements Included, Heat Included, Building Insurance Included, Parking Included, Water Included
- Taxes:
- $4,160.73 / 2024
- Assessment:
- $- / -
- Toronto C01
- Bay Street Corridor
- Toronto
- Hospital, Library, Park, Public Transit, Rec./Commun.Centre, School
- Storage
- Restricted
- Miele B/I Fridge, Cooktop, B/I Oven, Dishwasher, Microwave. Washer/Dryer. All Elfs & Window Coverings. 24 Hr Concierge, Gym, Steam/Sauna/Yoga/Party/Guest/Game Rm Rooftop Terrace &More.
- Concrete
- Concierge, Exercise Room, Guest Suites, Party Room/Meeting Room, Rooftop Deck/Garden, Sauna
- Floor
- Type
- Dimensions
- Other
- Ground
- Living Room
 32'10"
x
10'4"
32'10"
x
10'4"
- Open Concept, Large Window, Combined w/Dining
- Ground
- Den
 8'8"
x
8'3¼"
8'8"
x
8'3¼"
- Laminate, Closet, Large Window
- Ground
- Primary Bedroom
 13'2¼"
x
8'7½"
13'2¼"
x
8'7½"
- Laminate, Closet, 4 Pc Ensuite
- Ground
- Kitchen
 16'5"
x
10'4"
16'5"
x
10'4"
- Centre Island, Modern Kitchen
- Ground
- Dining Room
 25'4"
x
10'4"
25'4"
x
10'4"
- Laminate, Combined w/Living, Large Window
- Special Designation:
- Unknown
- Air Conditioning:
- Central Air
- Central Vacuum:
- No
- Seller Property Info Statement:
- No
- Laundry Access:
- In-Suite Laundry
- Laundry Level:
- Main Level
- Condo Corporation Number:
- 2516
- Property Management Company:
- First Service Residential
Listed by ROYAL ELITE REALTY INC.
Data was last updated May 1, 2025 at 01:15 PM (UTC)
 Add to Favorites
Add to Favorites Add a Note to Listing
Add a Note to Listing