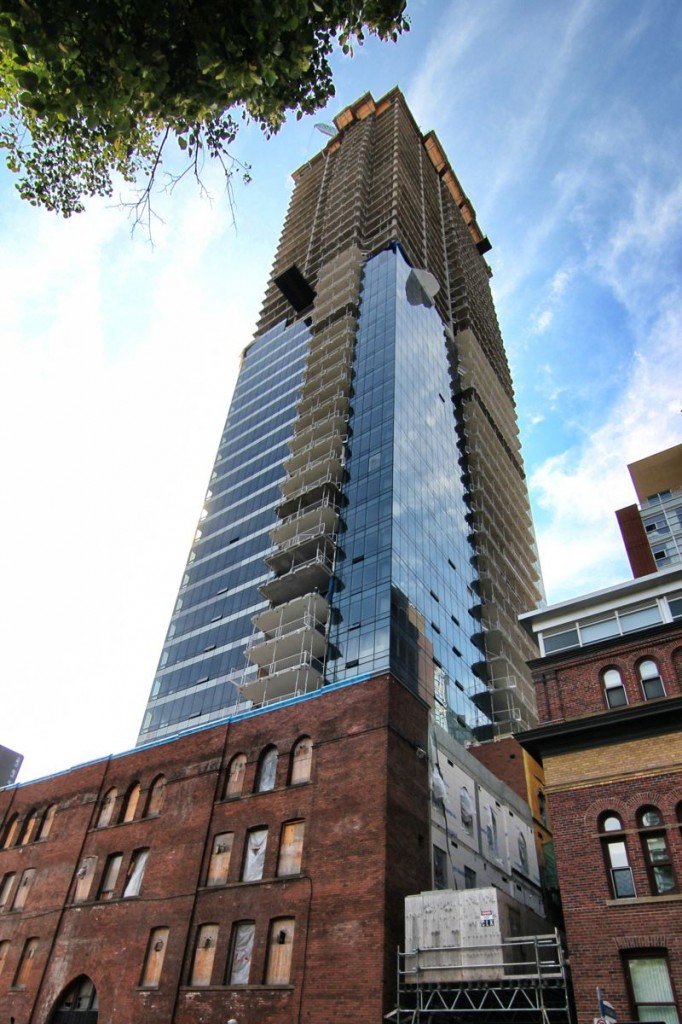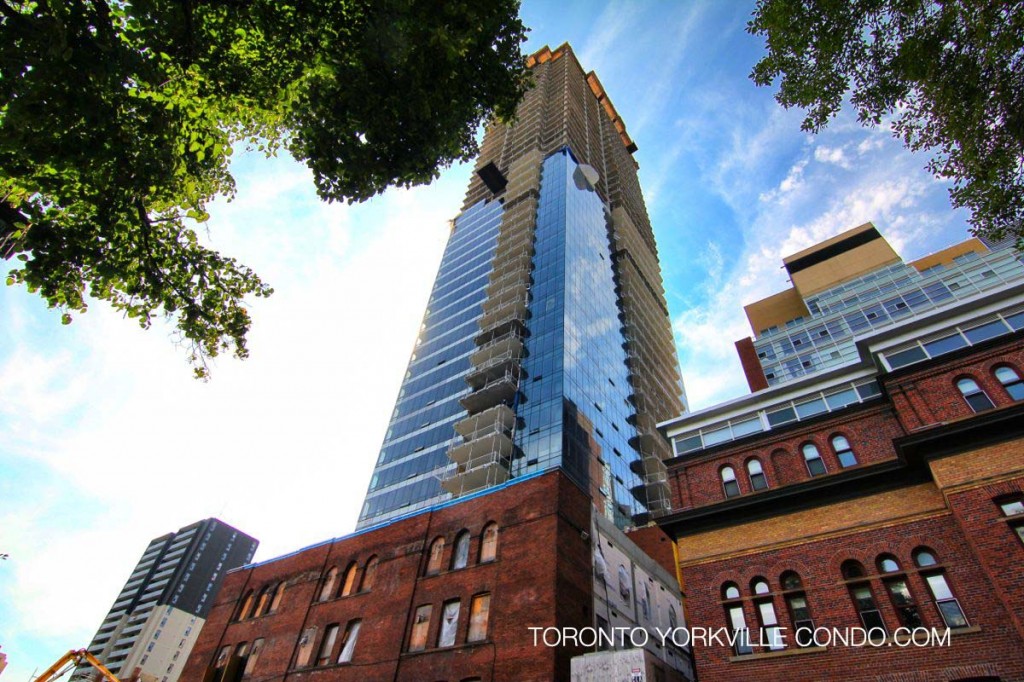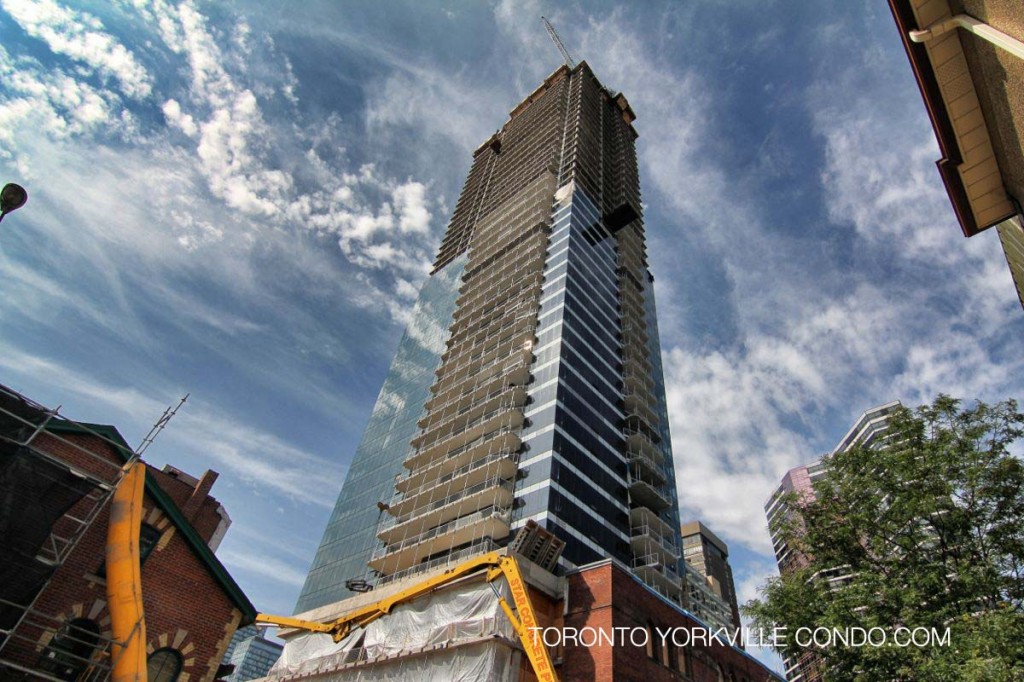Five Condos at 5 St Joseph St
Five Condos at 5 St Joseph St is a condo building currently under construction.
5 St Joseph St – Five Condos
5 St Joseph St Postal Code:
5 St Joseph Concierge Phone Number:
5 St Joseph Property Manager:
5 St Joseph Amenities:



Here’s a limited selection of condo listings at 5 St Joseph St.
Contact Us for ALL available listings at Five Condos For Sale and For Rent.
1704 5 St Joseph Street in Toronto: Bay Street Corridor Condo Apartment for sale (Toronto C01) : MLS®# C12080550
1704 5 St Joseph Street Toronto M4Y 1W8 : Bay Street Corridor
- $629,000
- Prop. Type:
- Residential Condo & Other
- MLS® Num:
- C12080550
- Status:
- Active
- Bedrooms:
- 1
- Bathrooms:
- 1
Welcome to 5 St Joseph St a standout opportunity to own a spacious 1-bedroom, 615 sqft. condo in one of Toronto's most sought-after locations. Owned by only one meticulous owner, this south-facing suite has been exceptionally well maintained and thoughtfully updated. Brand new fixtures elevate the space, and a newly installed washer and dryer add modern convenience to your everyday living. The unit features an ideal layout with floor-to-ceiling windows, stylish finishes, and a sleek kitchen perfect for entertaining or relaxing. Located just steps from Wellesley subway station, U of T, and the luxury of Yorkville, you're truly in the heart of it all. Whether you're a first-time buyer or savvy investor, this quality-built Graywood condo with a rare, generously sized layout is a downtown treasure. Live where the city comes alive this one won't last!
- Property Type:
- Residential Condo & Other
- Property Sub Type:
- Condo Apartment
- Property Attached:
- Yes
- Home Style:
- Apartment
- Approx. Age:
- 6-10
- Total Approx Floor Area:
- 600-699
- Exposure:
- South
- Bedrooms:
- 1
- Bathrooms:
- 1.0
- Kitchens:
- 1
- Bedrooms Above Grade:
- 1
- Kitchens Above Grade:
- 1
- # Main Level Bedrooms:
- 0
- # Main Level Bathrooms:
- 0
- Rooms Above Grade:
- 4
- Rooms:
- 4
- Ensuite Laundry:
- Yes
- Heating type:
- Forced Air
- Heating Fuel:
- Gas
- Cooling:
- Yes
- Storey:
- 17
- Balcony:
- Terrace
- Basement:
- None
- Fireplace/Stove:
- No
- Garage:
- Underground
- Garage Spaces:
- 0.0
- Parking Features:
- Underground
- Parking Type:
- None
- Parking Spaces:
- 0
- Total Parking Spaces:
- 0.0
- Locker:
- None
- Family Room:
- No
- Possession Details:
- Flexible
- HST Applicable To Sale Price:
- Included In
- Maintenance Fee:
- $526.59
- Maintenance fees include:
- CAC Included, Common Elements Included, Heat Included, Building Insurance Included, Water Included
- Taxes:
- $3,054.28 / 2024
- Assessment:
- $- / -
- Toronto C01
- Bay Street Corridor
- Toronto
- Clear View
- Carpet Free
- Restricted
- Brick, Concrete
- Concierge, Exercise Room, Guest Suites, Gym, Party Room/Meeting Room, Sauna
- Downtown
- Floor
- Type
- Dimensions
- Other
- Main
- Living Room
 19'11"
x
16'
19'11"
x
16'
- Hardwood Floor, Open Concept, Balcony
- Main
- Dining Room
 19'11"
x
16'
19'11"
x
16'
- Hardwood Floor, Open Concept
- Main
- Kitchen
 0'
x
0'
0'
x
0'
- Hardwood Floor, B/I Appliances, Centre Island
- Main
- Primary Bedroom
 10'
x
9'1"
10'
x
9'1"
- Hardwood Floor, Closet
- Energy Certification:
- No
- Special Designation:
- Unknown
- Air Conditioning:
- Central Air
- Central Vacuum:
- No
- Seller Property Info Statement:
- No
- Laundry Access:
- In-Suite Laundry
- Condo Corporation Number:
- 2516
- Property Management Company:
- First Service Residential
- Building Name:
- Five Condo
Listed by BAY STREET GROUP INC.
Data was last updated May 1, 2025 at 01:15 PM (UTC)
 Add to Favorites
Add to Favorites Add a Note to Listing
Add a Note to Listing