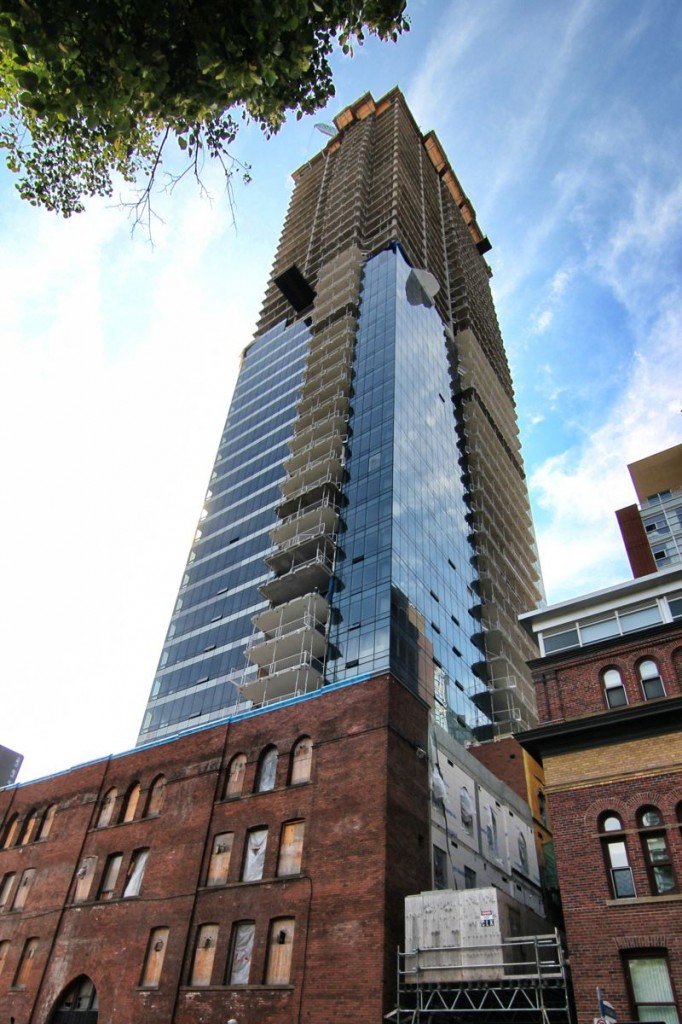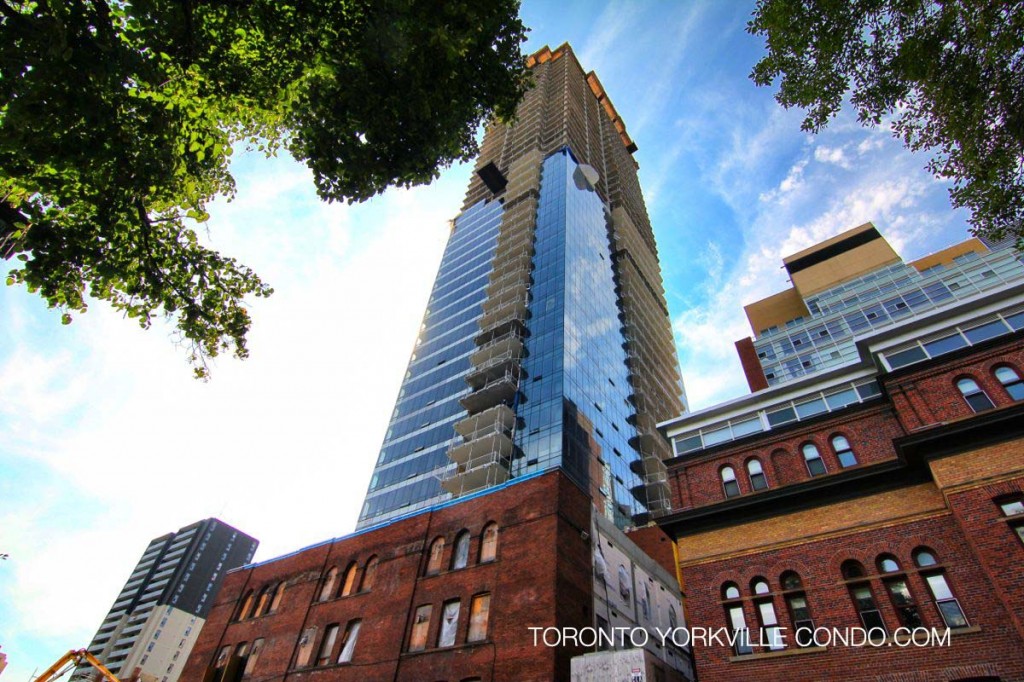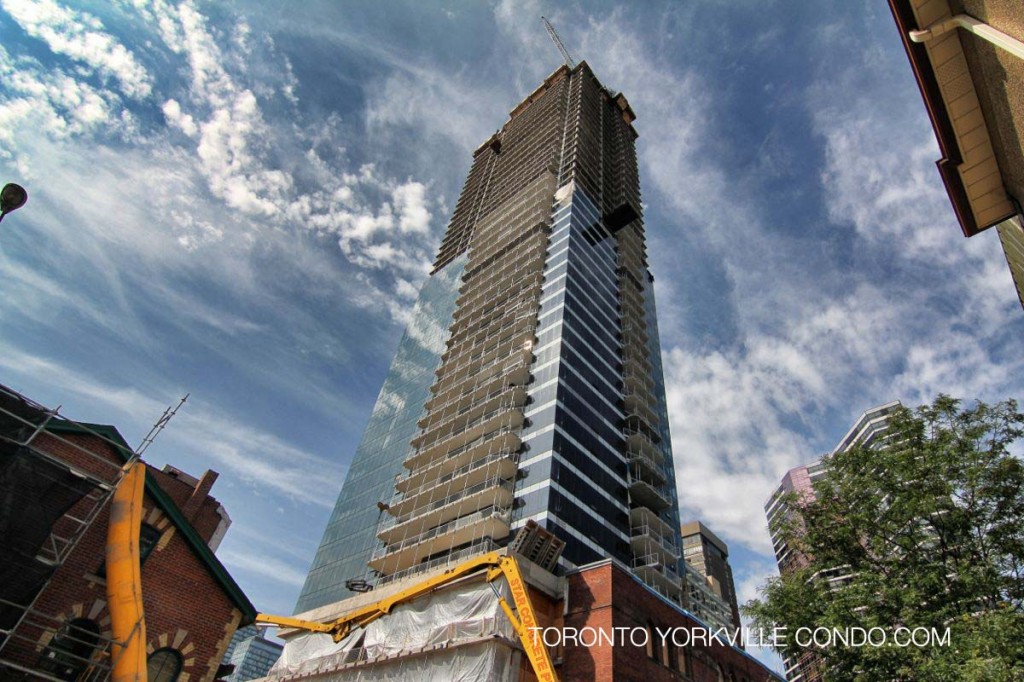Five Condos at 5 St Joseph St
Five Condos at 5 St Joseph St is a condo building currently under construction.
5 St Joseph St – Five Condos
5 St Joseph St Postal Code:
5 St Joseph Concierge Phone Number:
5 St Joseph Property Manager:
5 St Joseph Amenities:



Here’s a limited selection of condo listings at 5 St Joseph St.
Contact Us for ALL available listings at Five Condos For Sale and For Rent.
1905 5 St Joseph Street in Toronto: Bay Street Corridor Condo Apartment for sale (Toronto C01) : MLS®# C12083859
1905 5 St Joseph Street Toronto M4Y 0B6 : Bay Street Corridor

- $718,000
- Prop. Type:
- Residential Condo & Other
- MLS® Num:
- C12083859
- Status:
- Active
- Bedrooms:
- 1+1
- Bathrooms:
- 2
Gorgeous Luxury Condo In the Heart of Toronto. 1 Bedroom + Den, Den Can Be Used As 2nd Bedrm With Windows, 2 Washrooms. Bright And Spacious Corner Unit, Great Southwest Views, Functional Layout. 9' Ceilings, Floor To Ceiling Windows, Large Balcony, Laminate Floor Throughout. Open Concept Modern Kitchen With Centre Island. Steps To U of T, Toronto Metropolitan (Ryerson) University, Subway, Restaurants, Shops, Parks. 24Hrs Concierge, Exercise Room, Party Room, Visitor Parking, And Much More.
- Property Type:
- Residential Condo & Other
- Property Sub Type:
- Condo Apartment
- Home Style:
- Apartment
- Total Approx Floor Area:
- 600-699
- Exposure:
- South West
- Bedrooms:
- 1+1
- Bathrooms:
- 2.0
- Kitchens:
- 1
- Bedrooms Above Grade:
- 1
- Bedrooms Below Grade:
- 1
- Kitchens Above Grade:
- 1
- Rooms Above Grade:
- 5
- Ensuite Laundry:
- No
- Heating type:
- Forced Air
- Heating Fuel:
- Gas
- Storey:
- 19
- Balcony:
- Open
- Basement:
- None
- Fireplace/Stove:
- No
- Garage:
- Underground
- Garage Spaces:
- 0.0
- Parking Features:
- Underground
- Parking Type:
- None
- Parking Spaces:
- 0
- Total Parking Spaces:
- 0.0
- Locker:
- Owned
- Family Room:
- No
- Possession Details:
- 60/90/TBA
- HST Applicable To Sale Price:
- Included In
- Maintenance Fee:
- $602.78
- Maintenance fees include:
- Heat Included, Water Included, CAC Included, Common Elements Included, Building Insurance Included
- Taxes:
- $3,397.62 / 2024
- Assessment:
- $- / -
- Toronto C01
- Bay Street Corridor
- Toronto
- Hospital, Library, Public Transit, School, Park, Place Of Worship
- Carpet Free
- Restricted
- All Existing Electric Light Fixtures, Fridge, Cook Top, Dishwasher, Washer/Dryer, All Existing Window Coverings.
- Concrete
- Concierge, Exercise Room, Guest Suites, Party Room/Meeting Room, Rooftop Deck/Garden, Visitor Parking
- Floor
- Type
- Dimensions
- Other
- Flat
- Living Room
 18'½"
x
18'½"
18'½"
x
18'½"
- Combined w/Dining, SW View
- Flat
- Dining Room
 18'½"
x
18'½"
18'½"
x
18'½"
- Combined w/Living, Open Concept
- Flat
- Kitchen
 13'1½"
x
7'6½"
13'1½"
x
7'6½"
- Centre Island, B/I Appliances
- Flat
- Primary Bedroom
 13'9"
x
12'6"
13'9"
x
12'6"
- 4 Pc Ensuite, Closet
- Flat
- Den
 9'2¼"
x
5'11"
9'2¼"
x
5'11"
- Sliding Doors, W/O To Balcony
- Special Designation:
- Unknown
- Air Conditioning:
- Central Air
- Central Vacuum:
- No
- Seller Property Info Statement:
- No
- Laundry Access:
- Ensuite
- Condo Corporation Number:
- 2516
- Property Management Company:
- First Service Residential
Listed by HOMELIFE LANDMARK REALTY INC.
Data was last updated May 1, 2025 at 06:15 PM (UTC)
 Add to Favorites
Add to Favorites Add a Note to Listing
Add a Note to Listing